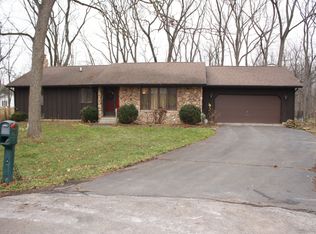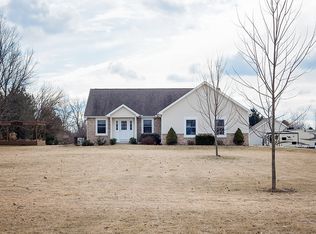Sold for $385,000
$385,000
4370 Allen Rd, Tecumseh, MI 49286
5beds
2,534sqft
Single Family Residence
Built in 1978
3.65 Acres Lot
$413,900 Zestimate®
$152/sqft
$2,640 Estimated rent
Home value
$413,900
$360,000 - $476,000
$2,640/mo
Zestimate® history
Loading...
Owner options
Explore your selling options
What's special
Welcome to 4370 Allen Road, Tecumseh – a spacious 5-bedroom, 2.5-bathroom home set on 3.65 scenic acres. This home features a large, updated kitchen, a walk-out lower level, and a beautiful back deck overlooking the property. Enjoy the charm of a wood-burning fireplace in the living room and the elegance of vaulted ceilings. The property also includes a two-car garage and a winding driveway, offering privacy as the home is set back from the road. Located in a desirable area, you'll have access to both Tecumseh and Clinton schools. Discover comfort and convenience in this beautifully updated home. BONUS - home comes with an underground invisible dog fence with 3 collars!*OFFERS DUE IN BY 6/2 AT 7PM*
Zillow last checked: 8 hours ago
Listing updated: July 26, 2024 at 08:38am
Listed by:
Caroline Flores 517-673-7891,
Howard Hanna Real Estate Services-Adrian
Bought with:
Christina Whitesall, 6501444443
The Charles Reinhart Company
Source: MiRealSource,MLS#: 50143837 Originating MLS: Lenawee County Association of REALTORS
Originating MLS: Lenawee County Association of REALTORS
Facts & features
Interior
Bedrooms & bathrooms
- Bedrooms: 5
- Bathrooms: 3
- Full bathrooms: 2
- 1/2 bathrooms: 1
Bedroom 1
- Features: Carpet
- Level: Upper
- Area: 187
- Dimensions: 17 x 11
Bedroom 2
- Features: Carpet
- Level: Upper
- Area: 108
- Dimensions: 12 x 9
Bedroom 3
- Features: Carpet
- Level: Upper
- Area: 156
- Dimensions: 13 x 12
Bedroom 4
- Features: Vinyl
- Level: Upper
- Area: 120
- Dimensions: 12 x 10
Bedroom 5
- Features: Vinyl
- Level: Lower
- Area: 99
- Dimensions: 11 x 9
Bathroom
- Features: Not Applicable
Bathroom 1
- Features: Ceramic
- Level: Upper
- Area: 42
- Dimensions: 6 x 7
Bathroom 2
- Features: Ceramic
- Level: Upper
- Area: 72
- Dimensions: 6 x 12
Dining room
- Features: Vinyl
- Level: Main
- Area: 110
- Dimensions: 11 x 10
Family room
- Features: Carpet
- Level: Lower
- Area: 154
- Dimensions: 14 x 11
Kitchen
- Features: Vinyl
- Level: Main
- Area: 288
- Dimensions: 24 x 12
Living room
- Features: Carpet
- Level: Main
- Area: 221
- Dimensions: 17 x 13
Heating
- Forced Air, Natural Gas
Cooling
- Central Air
Appliances
- Included: Dishwasher, Dryer, Microwave, Range/Oven, Refrigerator, Washer, Water Softener Rented, Electric Water Heater
- Laundry: Lower Level
Features
- Cathedral/Vaulted Ceiling, Sump Pump, Walk-In Closet(s), Radon Mitigation System
- Flooring: Ceramic Tile, Linoleum, Carpet, Vinyl
- Windows: Bay Window(s)
- Basement: Finished,Full,Walk-Out Access,Sump Pump,Unfinished
- Number of fireplaces: 1
- Fireplace features: Living Room, Wood Burning
Interior area
- Total structure area: 3,408
- Total interior livable area: 2,534 sqft
- Finished area above ground: 1,704
- Finished area below ground: 830
Property
Parking
- Total spaces: 2
- Parking features: Attached, Electric in Garage, Garage Door Opener
- Attached garage spaces: 2
Features
- Levels: Multi/Split,Quad-Level
- Patio & porch: Deck, Patio, Porch
- Waterfront features: None
- Body of water: none
- Frontage length: 385
Lot
- Size: 3.65 Acres
- Dimensions: 385 x 286 x 474 x 393
Details
- Additional structures: Shed(s)
- Parcel number: TE0122127500
- Special conditions: Private
- Other equipment: Satellite Dish
Construction
Type & style
- Home type: SingleFamily
- Property subtype: Single Family Residence
Materials
- Brick, Vinyl Siding
- Foundation: Basement
Condition
- New construction: No
- Year built: 1978
Utilities & green energy
- Sewer: Septic Tank
- Water: Private Well
Community & neighborhood
Location
- Region: Tecumseh
- Subdivision: None
Other
Other facts
- Listing agreement: Exclusive Right To Sell
- Listing terms: Cash,Conventional,FHA,VA Loan,USDA Loan
- Road surface type: Paved
Price history
| Date | Event | Price |
|---|---|---|
| 7/25/2024 | Sold | $385,000+4.1%$152/sqft |
Source: | ||
| 7/16/2024 | Pending sale | $369,900$146/sqft |
Source: | ||
| 6/25/2024 | Contingent | $369,900$146/sqft |
Source: | ||
| 5/31/2024 | Listed for sale | $369,900+29.8%$146/sqft |
Source: | ||
| 8/6/2019 | Listing removed | $285,000$112/sqft |
Source: ERA Reardon Realty #201901861 Report a problem | ||
Public tax history
| Year | Property taxes | Tax assessment |
|---|---|---|
| 2025 | $3,660 +4.7% | $157,890 +8.1% |
| 2024 | $3,497 +14.7% | $145,992 +8.7% |
| 2023 | $3,049 | $134,269 +10.1% |
Find assessor info on the county website
Neighborhood: 49286
Nearby schools
GreatSchools rating
- 5/10Clinton Elementary SchoolGrades: K-5Distance: 2.8 mi
- 6/10Clinton Middle SchoolGrades: 6-8Distance: 2.8 mi
- 6/10Clinton High SchoolGrades: 9-12Distance: 3 mi
Schools provided by the listing agent
- District: Clinton Community Schools
Source: MiRealSource. This data may not be complete. We recommend contacting the local school district to confirm school assignments for this home.
Get pre-qualified for a loan
At Zillow Home Loans, we can pre-qualify you in as little as 5 minutes with no impact to your credit score.An equal housing lender. NMLS #10287.

