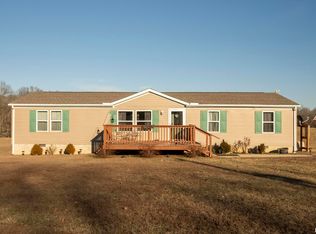Closed
$82,900
4370 Buncombe Rd, Vienna, IL 62995
4beds
2,000sqft
Townhouse, Single Family Residence
Built in ----
1 Acres Lot
$83,600 Zestimate®
$41/sqft
$1,907 Estimated rent
Home value
$83,600
Estimated sales range
Not available
$1,907/mo
Zestimate® history
Loading...
Owner options
Explore your selling options
What's special
Nice older country home in Vienna/Buncombe area on 1 acre. The home is a 1.5 story with 2 bedrooms upstairs and 2 bedrooms downstairs. The owners have been using this as a hunting cabin for the last several years and have replaced duct work for the HVAC, new Hvac System, all new pex plumbing and installed a fiberglass corner shower and toilet in the large laundry for a second bath. Close to the Cache River for waterfowl hunting , Shawnee National Forest for Deer and Turkey as well as small game hunting Horse trail riding and lots of parks like Fern Cliff state Park. Lake of Egypt is just 10 mins away for fishing and boating.
Zillow last checked: 8 hours ago
Listing updated: February 04, 2026 at 02:20pm
Listing courtesy of:
Brett Videon 618-499-2520,
RE/MAX INTEGRITY
Bought with:
data change rules
DYNACONNECTIONS
Source: MRED as distributed by MLS GRID,MLS#: EB458339
Facts & features
Interior
Bedrooms & bathrooms
- Bedrooms: 4
- Bathrooms: 2
- Full bathrooms: 2
Primary bedroom
- Features: Flooring (Carpet)
- Level: Main
- Area: 272 Square Feet
- Dimensions: 16x17
Bedroom 2
- Features: Flooring (Other)
- Level: Main
- Area: 108 Square Feet
- Dimensions: 9x12
Bedroom 3
- Features: Flooring (Carpet)
- Level: Second
- Area: 196 Square Feet
- Dimensions: 14x14
Bedroom 4
- Features: Flooring (Carpet)
- Level: Second
- Area: 196 Square Feet
- Dimensions: 14x14
Family room
- Features: Flooring (Laminate)
- Level: Main
- Area: 169 Square Feet
- Dimensions: 13x13
Kitchen
- Features: Flooring (Laminate)
- Level: Main
- Area: 195 Square Feet
- Dimensions: 13x15
Laundry
- Features: Flooring (Other)
- Level: Main
- Area: 144 Square Feet
- Dimensions: 12x12
Living room
- Features: Flooring (Carpet)
- Level: Main
- Area: 405 Square Feet
- Dimensions: 15x27
Heating
- Electric, Forced Air
Cooling
- Central Air
Appliances
- Included: Dryer, Range, Refrigerator, Washer, Gas Water Heater
Features
- Basement: Egress Window
Interior area
- Total interior livable area: 2,000 sqft
Property
Parking
- Parking features: Gravel
Features
- Stories: 1
- Patio & porch: Porch
Lot
- Size: 1 Acres
- Features: Level, Wooded
Details
- Parcel number: 0424202000
Construction
Type & style
- Home type: Townhouse
- Property subtype: Townhouse, Single Family Residence
Materials
- Wood Siding, Frame
- Foundation: Block
Condition
- New construction: No
Utilities & green energy
- Sewer: Septic Tank
- Water: Public
Community & neighborhood
Location
- Region: Vienna
- Subdivision: None
Other
Other facts
- Listing terms: Cash
Price history
| Date | Event | Price |
|---|---|---|
| 8/27/2025 | Sold | $82,900-7.9%$41/sqft |
Source: | ||
| 6/30/2025 | Contingent | $90,000$45/sqft |
Source: | ||
| 6/12/2025 | Listed for sale | $90,000+157.1%$45/sqft |
Source: | ||
| 3/6/2017 | Sold | $35,000-52.7%$18/sqft |
Source: Public Record Report a problem | ||
| 1/16/2015 | Sold | $74,000$37/sqft |
Source: Public Record Report a problem | ||
Public tax history
| Year | Property taxes | Tax assessment |
|---|---|---|
| 2023 | $1,436 -2.4% | $19,886 |
| 2022 | $1,470 +2.8% | $19,886 |
| 2021 | $1,430 -4.8% | $19,886 |
Find assessor info on the county website
Neighborhood: 62995
Nearby schools
GreatSchools rating
- 3/10Buncombe Cons SchoolGrades: K-8Distance: 2.8 mi
- 9/10Vienna High SchoolGrades: 9-12Distance: 3.4 mi
Schools provided by the listing agent
- Elementary: Buncombe Gr
- Middle: Vienna
- High: Vienna
Source: MRED as distributed by MLS GRID. This data may not be complete. We recommend contacting the local school district to confirm school assignments for this home.
Get pre-qualified for a loan
At Zillow Home Loans, we can pre-qualify you in as little as 5 minutes with no impact to your credit score.An equal housing lender. NMLS #10287.
