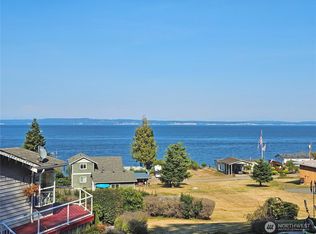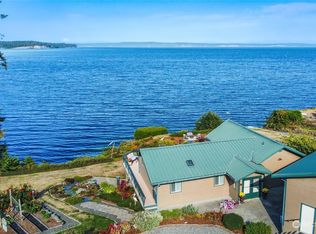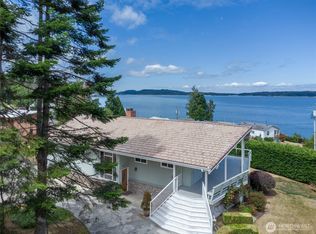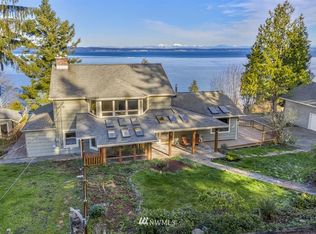Sold
Listed by:
Karen Best,
Coldwell Banker Best Homes
Bought with: Professional Rlty Srvcs Sequim
$700,000
4370 Oak Bay Road, Port Ludlow, WA 98365
3beds
2,936sqft
Single Family Residence
Built in 1990
3.9 Acres Lot
$668,800 Zestimate®
$238/sqft
$3,169 Estimated rent
Home value
$668,800
$582,000 - $769,000
$3,169/mo
Zestimate® history
Loading...
Owner options
Explore your selling options
What's special
Embrace the warmth of this hacienda-style home complete with stucco siding, a terra cotta color tiled roof and really big views of both the Shipping Lanes and the Cascades. This is the perfect property and location for an in-home business with 3+ sunny acres and a large, detached shop/garage...perfect for a vineyard, a kennel or ? Fenced for horse or other animals. The yard around the house is fully fenced and offers big views from the oversized and partially covered patio. Inside, enjoy those same sweeping views plus the casual, comfortable style of single-story living. Imagine how stunning this welcoming home can be with its wide-planked pine floors and an updated kitchen and bathrooms!! Store your boat or RV under covered storage too.
Zillow last checked: 8 hours ago
Listing updated: January 03, 2025 at 04:03am
Listed by:
Karen Best,
Coldwell Banker Best Homes
Bought with:
Jody McLean, 119193
Professional Rlty Srvcs Sequim
Source: NWMLS,MLS#: 2252236
Facts & features
Interior
Bedrooms & bathrooms
- Bedrooms: 3
- Bathrooms: 3
- Full bathrooms: 3
- Main level bathrooms: 3
- Main level bedrooms: 3
Primary bedroom
- Level: Main
Bedroom
- Level: Main
Bedroom
- Level: Main
Bathroom full
- Level: Main
Bathroom full
- Level: Main
Bathroom full
- Level: Main
Den office
- Level: Main
Dining room
- Level: Main
Family room
- Level: Main
Kitchen with eating space
- Level: Main
Living room
- Level: Main
Rec room
- Level: Main
Utility room
- Level: Main
Heating
- Fireplace(s), Heat Pump
Cooling
- Heat Pump
Appliances
- Included: Dryer(s), Disposal, Microwave(s), See Remarks, Stove(s)/Range(s), Washer(s), Garbage Disposal, Water Heater: Electric (2), Water Heater Location: Linen Closet & Garage
Features
- Bath Off Primary, Central Vacuum, Ceiling Fan(s), Dining Room
- Flooring: Ceramic Tile, Hardwood, Vinyl, Carpet
- Windows: Double Pane/Storm Window, Skylight(s)
- Basement: None
- Number of fireplaces: 2
- Fireplace features: Wood Burning, Main Level: 2, Fireplace
Interior area
- Total structure area: 2,936
- Total interior livable area: 2,936 sqft
Property
Parking
- Total spaces: 5
- Parking features: Detached Carport, Attached Garage, Detached Garage, RV Parking
- Attached garage spaces: 5
- Has carport: Yes
Features
- Levels: One
- Stories: 1
- Patio & porch: Bath Off Primary, Built-In Vacuum, Ceiling Fan(s), Ceramic Tile, Double Pane/Storm Window, Dining Room, Fireplace, Hardwood, Security System, Skylight(s), Wall to Wall Carpet, Water Heater, Wet Bar
- Has view: Yes
- View description: Bay, Mountain(s), Sound
- Has water view: Yes
- Water view: Bay,Sound
Lot
- Size: 3.90 Acres
- Dimensions: 387 x 91 x 669 x 208 x 408
- Features: Open Lot, Paved, Secluded, Fenced-Fully, High Speed Internet, Outbuildings, Patio, RV Parking, Shop
- Topography: Partial Slope,Terraces
- Residential vegetation: Brush, Fruit Trees, Garden Space, Wooded
Details
- Parcel number: 921301004
- Zoning description: Jurisdiction: County
- Special conditions: Standard
Construction
Type & style
- Home type: SingleFamily
- Property subtype: Single Family Residence
Materials
- Stucco
- Foundation: Poured Concrete
- Roof: Tile
Condition
- Year built: 1990
- Major remodel year: 1990
Utilities & green energy
- Electric: Company: Puget Sound Energy
- Sewer: Septic Tank, Company: Septic
- Water: Individual Well, Company: Well
Community & neighborhood
Security
- Security features: Security System
Location
- Region: Port Ludlow
- Subdivision: Oak Bay
Other
Other facts
- Listing terms: Cash Out,Conventional
- Cumulative days on market: 246 days
Price history
| Date | Event | Price |
|---|---|---|
| 12/3/2024 | Sold | $700,000-6.5%$238/sqft |
Source: | ||
| 11/2/2024 | Pending sale | $749,000$255/sqft |
Source: | ||
| 10/29/2024 | Price change | $749,000-6.3%$255/sqft |
Source: | ||
| 9/28/2024 | Price change | $799,000-5.9%$272/sqft |
Source: | ||
| 8/17/2024 | Listed for sale | $849,000+120.5%$289/sqft |
Source: | ||
Public tax history
| Year | Property taxes | Tax assessment |
|---|---|---|
| 2024 | $5,705 +8.7% | $706,816 +7.2% |
| 2023 | $5,250 +7.3% | $659,223 +4.6% |
| 2022 | $4,895 +0.4% | $630,015 +19.2% |
Find assessor info on the county website
Neighborhood: 98365
Nearby schools
GreatSchools rating
- 6/10Chimacum Elementary SchoolGrades: 3-6Distance: 3.5 mi
- 4/10Chimacum High SchoolGrades: 7-12Distance: 3.5 mi
- NAChimacum Creek Primary SchoolGrades: PK-2Distance: 4.5 mi
Get pre-qualified for a loan
At Zillow Home Loans, we can pre-qualify you in as little as 5 minutes with no impact to your credit score.An equal housing lender. NMLS #10287.



