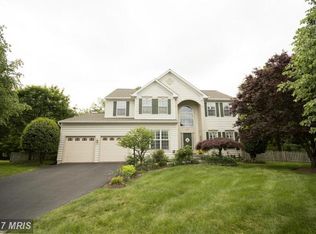Sold for $1,005,000
$1,005,000
43709 Raleigh Pl, Ashburn, VA 20147
4beds
3,916sqft
Single Family Residence
Built in 1999
7,840.8 Square Feet Lot
$1,008,400 Zestimate®
$257/sqft
$4,109 Estimated rent
Home value
$1,008,400
$958,000 - $1.06M
$4,109/mo
Zestimate® history
Loading...
Owner options
Explore your selling options
What's special
Beautifully Renovated Single Family Home on a Cul De Sac & in a sought after Ashburn neighborhood. Over $100K in recent updates. Backed to matured trees. Hardwood floors on most of the Main level, 2 Story Family Room with Gas Fireplace. Plenty of Natural Light. Gourmet Kitchen with Granite countertops. Stainless Steel Appliances: New Refrigerator, Newer Gas Cooktop & Newer Microwave/Oven Combo. Walk in Pantry. Main level office/Den. 2nd level: 4 bedrooms, Renovated 2 Full Bathrooms. Owner's Bedroom has a shower and a soaking Tub, with a 2 Sink Vanity. Bedroom has a large walk-in closet. 3 other spacious bedrooms with a Common Hallway Bathroom. Laundry Room conveniently located on the 2nd Level. Basement: Fully renovated with 1 Full bathroom, 1 Media Room/Bonus Room, Full Kitchenette. Hot Water Tank 2024. HVAC 2015. Roof 4 years old Approximately. Garage Door replaced 2021. Walk up Stairs from the basement to the backyard. Video Walkthrough: https://youtu.be/jIUvLWZgQXo
Zillow last checked: 8 hours ago
Listing updated: November 28, 2025 at 02:46pm
Listed by:
Jaskaran Singh 516-509-2335,
Pearson Smith Realty, LLC
Bought with:
Karen Miller, 0225209126
Compass
Source: Bright MLS,MLS#: VALO2110516
Facts & features
Interior
Bedrooms & bathrooms
- Bedrooms: 4
- Bathrooms: 4
- Full bathrooms: 3
- 1/2 bathrooms: 1
- Main level bathrooms: 1
Basement
- Area: 1150
Heating
- Forced Air, Natural Gas
Cooling
- Central Air, Electric
Appliances
- Included: Cooktop, Dishwasher, Disposal, Microwave, Oven, Refrigerator, Stainless Steel Appliance(s), Gas Water Heater
- Laundry: Upper Level, In Basement
Features
- Family Room Off Kitchen, Kitchen Island, Kitchen - Table Space, Primary Bath(s), Open Floorplan, 9'+ Ceilings
- Flooring: Hardwood, Luxury Vinyl, Carpet, Wood
- Basement: Rear Entrance,Exterior Entry,Walk-Out Access,Finished,Windows
- Number of fireplaces: 1
Interior area
- Total structure area: 3,916
- Total interior livable area: 3,916 sqft
- Finished area above ground: 2,766
- Finished area below ground: 1,150
Property
Parking
- Total spaces: 4
- Parking features: Garage Faces Front, Garage Door Opener, Attached, Driveway
- Attached garage spaces: 2
- Uncovered spaces: 2
Accessibility
- Accessibility features: None
Features
- Levels: Three
- Stories: 3
- Pool features: None
Lot
- Size: 7,840 sqft
Details
- Additional structures: Above Grade, Below Grade
- Parcel number: 085461513000
- Zoning: PDH4
- Special conditions: Standard
Construction
Type & style
- Home type: SingleFamily
- Architectural style: Colonial
- Property subtype: Single Family Residence
Materials
- Vinyl Siding
- Foundation: Concrete Perimeter
Condition
- Excellent
- New construction: No
- Year built: 1999
- Major remodel year: 2025
Details
- Builder model: OVERTON
- Builder name: RICHMONDAMERICAN
Utilities & green energy
- Sewer: Public Sewer
- Water: Public
Community & neighborhood
Location
- Region: Ashburn
- Subdivision: Ridges At Ashburn
HOA & financial
HOA
- Has HOA: Yes
- HOA fee: $135 monthly
- Amenities included: Pool Mem Avail
- Services included: Common Area Maintenance, Snow Removal, Trash
- Association name: COMMUNITY MANAGEMENT CORPORATION
Other
Other facts
- Listing agreement: Exclusive Right To Sell
- Listing terms: Other
- Ownership: Fee Simple
Price history
| Date | Event | Price |
|---|---|---|
| 11/26/2025 | Sold | $1,005,000+1%$257/sqft |
Source: | ||
| 11/10/2025 | Pending sale | $995,000$254/sqft |
Source: | ||
| 11/5/2025 | Listed for sale | $995,000+32.7%$254/sqft |
Source: | ||
| 6/30/2025 | Listing removed | $4,400$1/sqft |
Source: Zillow Rentals Report a problem | ||
| 6/17/2025 | Price change | $4,400-2.2%$1/sqft |
Source: Zillow Rentals Report a problem | ||
Public tax history
| Year | Property taxes | Tax assessment |
|---|---|---|
| 2025 | $6,972 -0.6% | $866,050 +6.8% |
| 2024 | $7,015 +2.8% | $811,030 +4% |
| 2023 | $6,824 +7.1% | $779,850 +8.9% |
Find assessor info on the county website
Neighborhood: 20147
Nearby schools
GreatSchools rating
- 7/10Cedar Lane Elementary SchoolGrades: PK-5Distance: 0.8 mi
- 6/10Trailside Middle SchoolGrades: 6-8Distance: 0.8 mi
- 9/10Stone Bridge High SchoolGrades: 9-12Distance: 1.1 mi
Schools provided by the listing agent
- Elementary: Cedar Lane
- Middle: Trailside
- High: Stone Bridge
- District: Loudoun County Public Schools
Source: Bright MLS. This data may not be complete. We recommend contacting the local school district to confirm school assignments for this home.
Get a cash offer in 3 minutes
Find out how much your home could sell for in as little as 3 minutes with a no-obligation cash offer.
Estimated market value
$1,008,400
