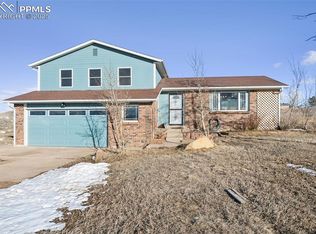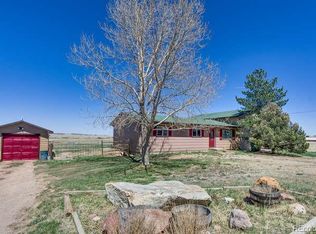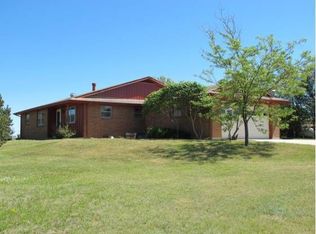Sold for $749,000
$749,000
4371 Best Rd, Larkspur, CO 80118
3beds
2,184sqft
Single Family Residence
Built in 1972
5 Acres Lot
$746,100 Zestimate®
$343/sqft
$3,089 Estimated rent
Home value
$746,100
$709,000 - $783,000
$3,089/mo
Zestimate® history
Loading...
Owner options
Explore your selling options
What's special
Welcome to this stunning 3-bedroom, 2-bathroom walk-out ranch nestled on a picturesque 5-acre corner lot in beautiful Larkspur, CO. This inviting home seamlessly combines modern comfort with serene countryside living. Upgrades include new paint, new roof and new septic tank. Walking in you'll notice the modern open floor plan with ample natural sunlight, perfect for relaxing and entertaining. The kitchen features stainless steel appliances, breakfast bar and easy access to the dining room and composite deck for those backyard bbq's. Main level master bedroom is next to the office/4th bedroom, and an updated bathroom. Lower level features 2 more well appointed bedrooms, 3/4 bath, large family room with a wood burning stove and fully finished laundry/storage space/utility room. Walking out from the basement you are greeted to a covered sitting area and expansive backyard including garden beds. Work away in your 1500sqft heated shop or in your 600+sqft detached garage. Bring your horses as the property has been fenced and cross fenced for horses. With no HOA, your options are endless!
Zillow last checked: 8 hours ago
Listing updated: March 20, 2025 at 01:28am
Listed by:
Courtney Smith 719-351-6739,
6035 Real Estate Group
Bought with:
Non Member
Non Member
Source: Pikes Peak MLS,MLS#: 2533156
Facts & features
Interior
Bedrooms & bathrooms
- Bedrooms: 3
- Bathrooms: 2
- Full bathrooms: 1
- 3/4 bathrooms: 1
Basement
- Area: 1092
Heating
- Forced Air, Propane
Cooling
- Ceiling Fan(s)
Appliances
- Included: Dishwasher, Disposal, Dryer, Microwave, Oven, Washer
- Laundry: Lower Level
Features
- Vaulted Ceiling(s), High Speed Internet
- Flooring: Carpet, Tile, Wood
- Basement: Finished
- Has fireplace: Yes
- Fireplace features: Basement
Interior area
- Total structure area: 2,184
- Total interior livable area: 2,184 sqft
- Finished area above ground: 1,092
- Finished area below ground: 1,092
Property
Parking
- Total spaces: 2
- Parking features: Detached
- Garage spaces: 2
Features
- Has view: Yes
- View description: Panoramic
Lot
- Size: 5 Acres
- Features: Corner Lot, Level, Meadow, Wooded
Details
- Additional structures: Loafing Shed, Workshop
- Parcel number: 277317000016
Construction
Type & style
- Home type: SingleFamily
- Architectural style: Ranch
- Property subtype: Single Family Residence
Materials
- Wood Siding
- Foundation: Walk Out
- Roof: Composite Shingle
Condition
- Existing Home
- New construction: No
- Year built: 1972
Utilities & green energy
- Water: Well
- Utilities for property: Propane
Community & neighborhood
Location
- Region: Larkspur
Other
Other facts
- Listing terms: Cash,Conventional,FHA,USDA Loan,VA Loan
Price history
| Date | Event | Price |
|---|---|---|
| 3/3/2025 | Sold | $749,000$343/sqft |
Source: | ||
| 12/23/2024 | Pending sale | $749,000$343/sqft |
Source: | ||
| 10/18/2024 | Price change | $749,000-1.3%$343/sqft |
Source: | ||
| 9/20/2024 | Price change | $759,000-2.6%$348/sqft |
Source: | ||
| 9/14/2024 | Price change | $779,000-1.3%$357/sqft |
Source: | ||
Public tax history
| Year | Property taxes | Tax assessment |
|---|---|---|
| 2025 | $3,852 -1% | $35,310 -22.3% |
| 2024 | $3,893 +33% | $45,470 -1% |
| 2023 | $2,927 -3.4% | $45,920 +40.4% |
Find assessor info on the county website
Neighborhood: 80118
Nearby schools
GreatSchools rating
- 8/10Larkspur Elementary SchoolGrades: K-6Distance: 6.7 mi
- 5/10Castle Rock Middle SchoolGrades: 7-8Distance: 17 mi
- 8/10Castle View High SchoolGrades: 9-12Distance: 17.2 mi
Schools provided by the listing agent
- Elementary: Larkspur
- Middle: Castle Rock
- High: Castle View
- District: Douglas RE1
Source: Pikes Peak MLS. This data may not be complete. We recommend contacting the local school district to confirm school assignments for this home.
Get a cash offer in 3 minutes
Find out how much your home could sell for in as little as 3 minutes with a no-obligation cash offer.
Estimated market value$746,100
Get a cash offer in 3 minutes
Find out how much your home could sell for in as little as 3 minutes with a no-obligation cash offer.
Estimated market value
$746,100


