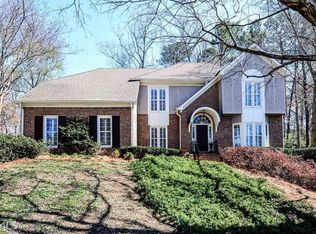It's time to downsize and let another family enjoy this happy home! Bright sun room adjoins large screen porch;Two fireplaces, gas/wood burning;Plantation shutters and wood blinds;Very private yard beautifully landscaped;Three patios;Updated kitchen opens to family room;Large living room;Partially finished basement wi full bath and bedroom;Unfinished area perfect for media room;Original double hung windows replaced wi insulated glass tilt outs;Exterior painted /updated 2014 with new half-barrel portico over front door;Interior freshly painted;New carpet throughout.
This property is off market, which means it's not currently listed for sale or rent on Zillow. This may be different from what's available on other websites or public sources.
