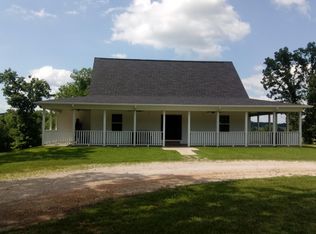Closed
Price Unknown
4372 S 46th Road, Fair Play, MO 65649
3beds
3,291sqft
Single Family Residence
Built in 2012
5.97 Acres Lot
$344,400 Zestimate®
$--/sqft
$3,290 Estimated rent
Home value
$344,400
Estimated sales range
Not available
$3,290/mo
Zestimate® history
Loading...
Owner options
Explore your selling options
What's special
HUGE PRICE REDUCTION!!! If you like country living, then you will absolutely love this property! NEW ROOF, GUTTERS, SIDING, FRONT PORCH, & GARAGE DOOR!!! A few windows have also been replaced recently. This home sits on 6 acres m/l and features almost 3300 finished square feet . Average utility bill is only $250!!! The main floor has 3 bedrooms, 2 full baths, a large living room, open kitchen/dining room & a sizable laundry room with barn door! The large kitchen has oak cabinets with a walk-in pantry. The living room and hallway flooring is hardwood. The dining room has new bead board and farmhouse lighting. The primary suite has a walk-in closet and a jacuzzi tub. The walkout basement offers a great space for another living room or game room and has 2 more rooms that are non conforming but can be used for bedrooms, offices, or workout space. The basement also has another half bathroom. Outside you will find a covered front porch, back deck, landscaping, circle drive, plenty of timber for quiet, country living on a dead end road. Stockton Lake is just minutes away. This home is located in the Fair Play School District! Don't miss this amazing gem conveniently located between Bolivar & Fair Play.
Zillow last checked: 8 hours ago
Listing updated: June 16, 2025 at 08:05am
Listed by:
Michael A. Blain 417-522-9406,
Blain Homes Realty
Bought with:
Dylan Piccoli, 2022011508
United Country Real Estate Buckhorn Land & Home
Source: SOMOMLS,MLS#: 60272621
Facts & features
Interior
Bedrooms & bathrooms
- Bedrooms: 3
- Bathrooms: 3
- Full bathrooms: 2
- 1/2 bathrooms: 1
Heating
- Heat Pump, Central, Electric
Cooling
- Central Air, Ceiling Fan(s)
Appliances
- Included: Dishwasher, Free-Standing Electric Oven, Exhaust Fan, Microwave, Refrigerator, Electric Water Heater, Disposal
- Laundry: Main Level, W/D Hookup
Features
- Concrete Counters, Solid Surface Counters, Laminate Counters, High Ceilings, Walk-In Closet(s), Walk-in Shower
- Flooring: Carpet, Tile, Laminate, Hardwood
- Windows: Shutters, Double Pane Windows, Blinds
- Basement: Walk-Out Access,Finished,Partial
- Attic: Pull Down Stairs
- Has fireplace: No
Interior area
- Total structure area: 3,291
- Total interior livable area: 3,291 sqft
- Finished area above ground: 2,004
- Finished area below ground: 1,287
Property
Parking
- Total spaces: 2
- Parking features: Driveway, Garage Faces Side
- Attached garage spaces: 2
- Has uncovered spaces: Yes
Features
- Levels: One
- Stories: 1
- Patio & porch: Covered, Wrap Around, Side Porch, Rear Porch, Front Porch
- Exterior features: Rain Gutters
- Has spa: Yes
- Spa features: Bath
Lot
- Size: 5.97 Acres
- Features: Acreage, Wooded
Details
- Parcel number: 89120.203000000007.06
Construction
Type & style
- Home type: SingleFamily
- Architectural style: Traditional
- Property subtype: Single Family Residence
Materials
- Concrete, Vinyl Siding
- Foundation: Poured Concrete
- Roof: Composition
Condition
- Year built: 2012
Utilities & green energy
- Sewer: Septic Tank
- Water: Private
Community & neighborhood
Location
- Region: Fair Play
- Subdivision: Polk-Not in List
Other
Other facts
- Listing terms: Cash,VA Loan,USDA/RD,FHA,Conventional
- Road surface type: Gravel
Price history
| Date | Event | Price |
|---|---|---|
| 8/15/2024 | Sold | -- |
Source: | ||
| 7/20/2024 | Pending sale | $349,900$106/sqft |
Source: | ||
| 7/16/2024 | Price change | $349,900-4.1%$106/sqft |
Source: | ||
| 7/8/2024 | Price change | $364,900+46%$111/sqft |
Source: | ||
| 5/21/2021 | Pending sale | $249,900$76/sqft |
Source: | ||
Public tax history
| Year | Property taxes | Tax assessment |
|---|---|---|
| 2024 | $1,796 +0.1% | $35,190 |
| 2023 | $1,794 +3.3% | $35,190 +3.3% |
| 2022 | $1,736 | $34,050 |
Find assessor info on the county website
Neighborhood: 65649
Nearby schools
GreatSchools rating
- 5/10Fair Play Elementary SchoolGrades: K-6Distance: 2 mi
- 8/10Fair Play High SchoolGrades: 7-12Distance: 2 mi
Schools provided by the listing agent
- Elementary: Fair Play
- Middle: Fair Play
- High: Fair Play
Source: SOMOMLS. This data may not be complete. We recommend contacting the local school district to confirm school assignments for this home.
Sell with ease on Zillow
Get a Zillow Showcase℠ listing at no additional cost and you could sell for —faster.
$344,400
2% more+$6,888
With Zillow Showcase(estimated)$351,288
