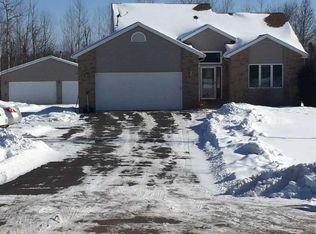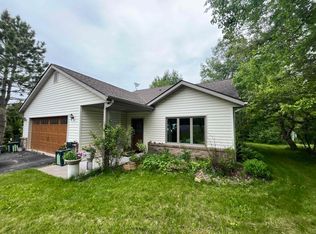Sold for $375,000
$375,000
4372 Ugstad Rd, Hermantown, MN 55811
3beds
1,595sqft
Single Family Residence
Built in 1995
1.1 Acres Lot
$415,200 Zestimate®
$235/sqft
$2,372 Estimated rent
Home value
$415,200
$361,000 - $477,000
$2,372/mo
Zestimate® history
Loading...
Owner options
Explore your selling options
What's special
Welcome home to this beautiful Hermantown property! This beautiful property in the Hermantown school district boasts three bedrooms and two full bathrooms! The living room and kitchen are open concept and create an open space with great natural light. In the kitchen most appliances were updated in 2021! Step out of the kitchen onto your back deck that overlooks your large fenced in back yard. Just down the hall on your main level are two large bedrooms and an updated full bath. Heading downstairs you will enjoy a finished walk out basement! In your basement you have your third spacious bedroom. The rec room has a fireplace for those cozy winter days! Off the rec room is a large partially finished laundry room with PLENTY of storage! Washer and dryer are new as of 2021! Call today for your personal tour of this Hermantown Gem!
Zillow last checked: 8 hours ago
Listing updated: April 15, 2025 at 05:33pm
Listed by:
Kayla Vang 218-260-5246,
Coldwell Banker Realty - Duluth
Bought with:
Laura Brekke, MN 40652752|WI 96345
Century 21 Atwood
Source: Lake Superior Area Realtors,MLS#: 6113690
Facts & features
Interior
Bedrooms & bathrooms
- Bedrooms: 3
- Bathrooms: 2
- Full bathrooms: 2
- Main level bedrooms: 1
Primary bedroom
- Description: Great size room with walk in closet!
- Level: Main
- Area: 161 Square Feet
- Dimensions: 11.5 x 14
Bedroom
- Description: Nice size room with closet
- Level: Main
- Area: 100 Square Feet
- Dimensions: 10 x 10
Bedroom
- Description: Great sized room
- Level: Basement
- Area: 120 Square Feet
- Dimensions: 10 x 12
Kitchen
- Description: Newer appliances and great counter space!
- Level: Main
- Area: 110 Square Feet
- Dimensions: 10 x 11
Living room
- Description: Open concept with kitchen. Great windows!
- Level: Main
- Area: 263.5 Square Feet
- Dimensions: 15.5 x 17
Rec room
- Description: Beautiful rec room with lots of natural light and a gas fireplace!
- Level: Basement
- Area: 275 Square Feet
- Dimensions: 11 x 25
Heating
- Natural Gas
Appliances
- Included: Dishwasher, Dryer, Exhaust Fan, Freezer, Microwave, Range, Refrigerator, Washer
Features
- Windows: Vinyl Windows
- Basement: Full,Finished,Walkout,Bath,Bedrooms,Family/Rec Room,Fireplace,Utility Room,Washer Hook-Ups,Dryer Hook-Ups
- Number of fireplaces: 1
- Fireplace features: Gas, Basement
Interior area
- Total interior livable area: 1,595 sqft
- Finished area above ground: 910
- Finished area below ground: 685
Property
Parking
- Total spaces: 2
- Parking features: Asphalt, Attached, Heat, Insulation, Slab
- Attached garage spaces: 2
Features
- Patio & porch: Deck, Patio
- Fencing: Fenced
Lot
- Size: 1.10 Acres
- Dimensions: 452.5 x 101.5
Details
- Foundation area: 476
- Parcel number: 395008300050
Construction
Type & style
- Home type: SingleFamily
- Architectural style: Ranch
- Property subtype: Single Family Residence
Materials
- Vinyl, Frame/Wood
- Foundation: Concrete Perimeter
- Roof: Asphalt Shingle
Condition
- Previously Owned
- Year built: 1995
Utilities & green energy
- Electric: Minnesota Power
- Sewer: Public Sewer
- Water: Public
Community & neighborhood
Location
- Region: Hermantown
Price history
| Date | Event | Price |
|---|---|---|
| 7/1/2024 | Sold | $375,000+0%$235/sqft |
Source: | ||
| 5/31/2024 | Pending sale | $374,900$235/sqft |
Source: | ||
| 5/25/2024 | Contingent | $374,900$235/sqft |
Source: | ||
| 5/24/2024 | Price change | $374,900-1.3%$235/sqft |
Source: | ||
| 5/16/2024 | Listed for sale | $380,000+49%$238/sqft |
Source: | ||
Public tax history
| Year | Property taxes | Tax assessment |
|---|---|---|
| 2024 | $4,392 +31.7% | $296,100 +11% |
| 2023 | $3,336 +2.7% | $266,800 +10.1% |
| 2022 | $3,248 -9% | $242,300 +10% |
Find assessor info on the county website
Neighborhood: 55811
Nearby schools
GreatSchools rating
- 7/10Hermantown Middle SchoolGrades: 5-8Distance: 0.3 mi
- 10/10Hermantown Senior High SchoolGrades: 9-12Distance: 0.3 mi
- 7/10Hermantown Elementary SchoolGrades: K-4Distance: 0.5 mi

Get pre-qualified for a loan
At Zillow Home Loans, we can pre-qualify you in as little as 5 minutes with no impact to your credit score.An equal housing lender. NMLS #10287.

