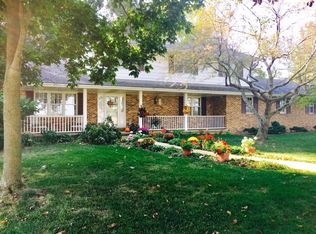CONTINGENT-ACCEPTING BACKUP OFFERS. OWNER STILL WANTS HOME BEING SHOWN AND ACTIVE.This home is a MUST SEE! This lot is partially wooded and the home features 5 bedrooms and 2 full baths, with an large master bedroom with walk-in closet. The home has a beautiful flow as you walk into the front door and are greeted with a beautiful entrance. The first floor is very open concept and has a large living area to enjoy some rest and relaxation next to the double sided fire place. Off the kitchen is a beautifully poured patio to enjoy a night under the stars or have a cookout with friends. There is also 4 bedrooms upstairs and a basement with a nice sized toy room and a large open living space. This house is move in ready and waiting for you to call it home.
This property is off market, which means it's not currently listed for sale or rent on Zillow. This may be different from what's available on other websites or public sources.

