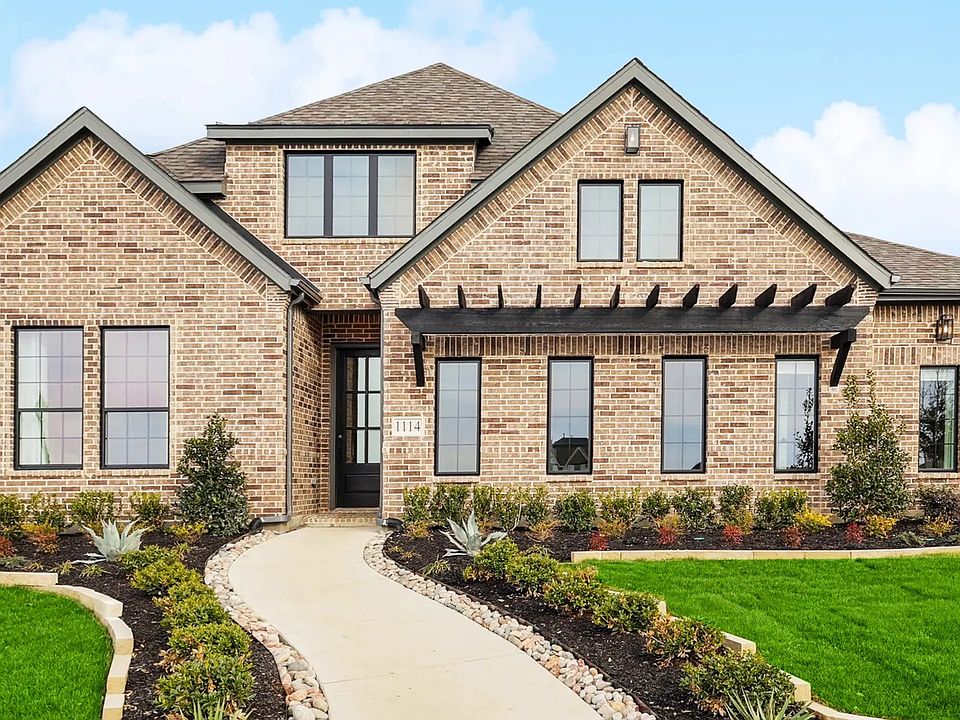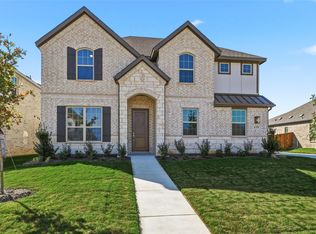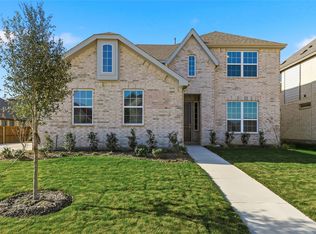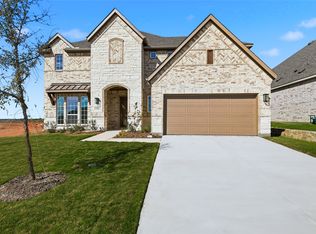4373 Addison St, Midlothian, TX 76065
What's special
- 121 days |
- 109 |
- 15 |
Zillow last checked: 8 hours ago
Listing updated: December 07, 2025 at 09:33pm
April Maki 0524758 (512)364-5196,
Brightland Homes Brokerage, LLC
Travel times
Schedule tour
Select your preferred tour type — either in-person or real-time video tour — then discuss available options with the builder representative you're connected with.
Facts & features
Interior
Bedrooms & bathrooms
- Bedrooms: 4
- Bathrooms: 4
- Full bathrooms: 3
- 1/2 bathrooms: 1
Primary bedroom
- Features: Double Vanity, En Suite Bathroom, Garden Tub/Roman Tub, Separate Shower, Walk-In Closet(s)
- Level: First
- Dimensions: 13 x 16
Bedroom
- Features: En Suite Bathroom
- Level: Second
- Dimensions: 12 x 14
Bedroom
- Features: Walk-In Closet(s)
- Level: Second
- Dimensions: 13 x 14
Bedroom
- Level: Second
- Dimensions: 13 x 13
Breakfast room nook
- Level: First
- Dimensions: 10 x 13
Game room
- Level: Second
- Dimensions: 19 x 18
Living room
- Level: First
- Dimensions: 15 x 19
Office
- Level: First
- Dimensions: 12 x 15
Heating
- Central, Natural Gas
Cooling
- Central Air, Ceiling Fan(s), Electric
Appliances
- Included: Dishwasher, Electric Oven, Gas Cooktop, Disposal, Microwave, Tankless Water Heater
- Laundry: Washer Hookup, Electric Dryer Hookup, Laundry in Utility Room
Features
- Decorative/Designer Lighting Fixtures, Eat-in Kitchen, Granite Counters, Kitchen Island, Open Floorplan, Pantry, Walk-In Closet(s)
- Flooring: Carpet, Ceramic Tile, Wood
- Has basement: No
- Has fireplace: No
Interior area
- Total interior livable area: 3,076 sqft
Video & virtual tour
Property
Parking
- Total spaces: 2
- Parking features: Direct Access, Door-Single, Driveway, Garage Faces Front, Garage, Garage Door Opener
- Attached garage spaces: 2
- Has uncovered spaces: Yes
Features
- Levels: Two
- Stories: 2
- Patio & porch: Covered
- Pool features: None
- Fencing: Back Yard,Fenced,Full,Gate,Wood
Lot
- Size: 8,363.52 Square Feet
- Features: Back Yard, Interior Lot, Lawn, Landscaped, Sprinkler System
Details
- Parcel number: 304362
Construction
Type & style
- Home type: SingleFamily
- Architectural style: Detached
- Property subtype: Single Family Residence
Materials
- Brick, Fiber Cement, Frame, Wood Siding
- Foundation: Slab
- Roof: Composition
Condition
- New construction: Yes
- Year built: 2025
Details
- Builder name: DRB Homes
Utilities & green energy
- Sewer: Public Sewer
- Water: Public
- Utilities for property: Natural Gas Available, Sewer Available, Separate Meters, Water Available
Green energy
- Energy efficient items: Appliances, HVAC, Insulation, Rain/Freeze Sensors, Thermostat, Water Heater, Windows
- Water conservation: Low-Flow Fixtures
Community & HOA
Community
- Features: Community Mailbox, Curbs, Sidewalks
- Security: Carbon Monoxide Detector(s), Fire Alarm, Smoke Detector(s)
- Subdivision: Westside Preserve
HOA
- Has HOA: Yes
- Services included: All Facilities, Association Management, Maintenance Structure
- HOA fee: $1,200 annually
- HOA name: TBD
- HOA phone: 000-000-0000
Location
- Region: Midlothian
Financial & listing details
- Price per square foot: $163/sqft
- Date on market: 8/11/2025
- Cumulative days on market: 121 days
- Listing terms: Cash,Conventional,FHA,Texas Vet,VA Loan
About the community
Source: DRB Homes
5 homes in this community
Available homes
| Listing | Price | Bed / bath | Status |
|---|---|---|---|
Current home: 4373 Addison St | $499,990 | 4 bed / 4 bath | Available |
| 4372 Addison St | $444,990 | 4 bed / 3 bath | Available |
| 4376 Addison St | $464,990 | 4 bed / 3 bath | Available |
| 533 Carriage Hill Rd | $534,990 | 4 bed / 4 bath | Available |
| 525 Carriage Hill Rd | $559,990 | 4 bed / 4 bath | Available |
Source: DRB Homes
Contact builder

By pressing Contact builder, you agree that Zillow Group and other real estate professionals may call/text you about your inquiry, which may involve use of automated means and prerecorded/artificial voices and applies even if you are registered on a national or state Do Not Call list. You don't need to consent as a condition of buying any property, goods, or services. Message/data rates may apply. You also agree to our Terms of Use.
Learn how to advertise your homesEstimated market value
Not available
Estimated sales range
Not available
Not available
Price history
| Date | Event | Price |
|---|---|---|
| 11/4/2025 | Price change | $499,990-2%$163/sqft |
Source: | ||
| 10/30/2025 | Price change | $509,990+2%$166/sqft |
Source: | ||
| 10/17/2025 | Price change | $499,990-2%$163/sqft |
Source: NTREIS #21028992 | ||
| 9/6/2025 | Price change | $509,990-1%$166/sqft |
Source: NTREIS #21028992 | ||
| 8/13/2025 | Price change | $514,990-1.2%$167/sqft |
Source: NTREIS #21028992 | ||
Public tax history
Monthly payment
Neighborhood: 76065
Nearby schools
GreatSchools rating
- 5/10J A Vitovsky Elementary SchoolGrades: PK-5Distance: 3.4 mi
- 5/10Frank Seale Middle SchoolGrades: 6-8Distance: 3.8 mi
- 6/10Midlothian High SchoolGrades: 9-12Distance: 3.3 mi
Schools provided by the MLS
- Elementary: Vitovsky
- Middle: Frank Seale
- High: Midlothian
- District: Midlothian ISD
Source: NTREIS. This data may not be complete. We recommend contacting the local school district to confirm school assignments for this home.




