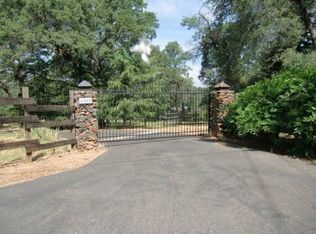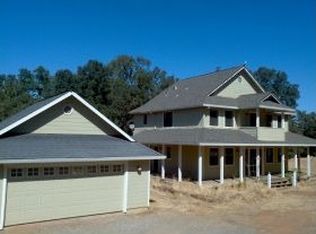Closed
$1,060,000
4373 Meadow Cir, Rescue, CA 95672
5beds
3,286sqft
Single Family Residence
Built in 1989
5 Acres Lot
$1,143,700 Zestimate®
$323/sqft
$4,011 Estimated rent
Home value
$1,143,700
$1.09M - $1.20M
$4,011/mo
Zestimate® history
Loading...
Owner options
Explore your selling options
What's special
This 5-bedroom, 3.5 bath home offers a stunning view of the foothills. The living room has a vaulted ceiling and two black walnut pillars. The 3/4" madrone hardwood floor contains a black walnut and purple-heart inlay border. The thoughtful layout includes a custom spacious downstairs bedroom with a private entrance and an en-suite bathroom - ideal as a guest suite, or second primary bedroom. Upstairs is the primary bedroom, 3 additional bedrooms and 2 complete bathrooms. The kitchen includes granite tile countertops, a double oven, and an electric cooktop. The dining area off the kitchen offers ample cabinet space for storage as well as outside access to the deck. The deck overlooks the mountain tops, pool, covered patio, and rock pathways. The covered patio provides a shaded, peaceful setting for many gatherings and weddings. Tiered sitting areas among the mature oak trees and meandering rock covered pathways enhance its tranquil ambience. Highlights include: 2 cisterns, domestic and irrigation wells, owned solar panels, a Generac generator, a temperature-controlled wine storage room, and a workshop with water, electricity and a roll-up door for easy access. A double-fenced vegetable garden area and fruit trees complete this unique home in the rolling foothills.
Zillow last checked: 8 hours ago
Listing updated: September 19, 2025 at 05:39pm
Listed by:
Loriann Ingram DRE #01895048 530-788-3887,
Ingram & Associates Realty
Bought with:
Marin Whitaker, DRE #01177775
Real Estate Solutions
Source: MetroList Services of CA,MLS#: 225044253Originating MLS: MetroList Services, Inc.
Facts & features
Interior
Bedrooms & bathrooms
- Bedrooms: 5
- Bathrooms: 4
- Full bathrooms: 3
- Partial bathrooms: 1
Primary bedroom
- Features: Walk-In Closet
Primary bathroom
- Features: Shower Stall(s), Double Vanity, Stone, Tile, Window
Dining room
- Features: Space in Kitchen, Formal Area
Kitchen
- Features: Pantry Cabinet, Granite Counters
Heating
- Propane, Central, Fireplace(s), Wood Stove, MultiUnits
Cooling
- Ceiling Fan(s), Central Air, Whole House Fan, Evaporative Cooling, Multi Units
Appliances
- Included: Built-In Electric Oven, Built-In Electric Range, Dishwasher, Disposal, Double Oven, Plumbed For Ice Maker, Electric Cooktop, Electric Water Heater, Dryer, Washer
- Laundry: Laundry Room, Inside
Features
- Central Vac Plumbed
- Flooring: Laminate, Tile, Wood
- Number of fireplaces: 2
- Fireplace features: Wood Burning, Wood Burning Stove
Interior area
- Total interior livable area: 3,286 sqft
Property
Parking
- Total spaces: 3
- Parking features: Attached, Guest
- Attached garage spaces: 3
Features
- Stories: 3
- Exterior features: Entry Gate
- Has private pool: Yes
- Pool features: In Ground, Pool Cover, Pool Sweep, Fiberglass, Solar Heat
- Fencing: Back Yard,Wire,Front Yard
Lot
- Size: 5 Acres
- Features: Garden, Irregular Lot, Landscape Back, Landscape Front
Details
- Additional structures: Storage, Workshop
- Parcel number: 102370023000
- Zoning description: RE10
- Special conditions: Standard
Construction
Type & style
- Home type: SingleFamily
- Architectural style: Traditional
- Property subtype: Single Family Residence
Materials
- Frame, Wood
- Foundation: Raised, Slab
- Roof: Composition
Condition
- Year built: 1989
Utilities & green energy
- Sewer: Septic Connected, Septic System
- Water: Well
- Utilities for property: Cable Available, Electric, Internet Available, Propane Tank Owned, Solar
Green energy
- Energy generation: Solar
Community & neighborhood
Location
- Region: Rescue
HOA & financial
HOA
- Has HOA: Yes
- HOA fee: $350 annually
- Amenities included: None
Other
Other facts
- Price range: $1.1M - $1.1M
- Road surface type: Asphalt, Paved
Price history
| Date | Event | Price |
|---|---|---|
| 9/18/2025 | Sold | $1,060,000-10.5%$323/sqft |
Source: Public Record Report a problem | ||
| 8/25/2025 | Pending sale | $1,185,000$361/sqft |
Source: MetroList Services of CA #225044253 Report a problem | ||
| 8/4/2025 | Price change | $1,185,000-1.3%$361/sqft |
Source: MetroList Services of CA #225044253 Report a problem | ||
| 5/23/2025 | Pending sale | $1,200,000$365/sqft |
Source: MetroList Services of CA #225044253 Report a problem | ||
| 5/22/2025 | Contingent | $1,200,000$365/sqft |
Source: MetroList Services of CA #225044253 Report a problem | ||
Public tax history
| Year | Property taxes | Tax assessment |
|---|---|---|
| 2025 | $5,134 +2.1% | $470,154 +2% |
| 2024 | $5,029 +1.9% | $460,936 +2% |
| 2023 | $4,935 +1.4% | $451,899 +2% |
Find assessor info on the county website
Neighborhood: 95672
Nearby schools
GreatSchools rating
- 7/10Rescue Elementary SchoolGrades: K-5Distance: 2 mi
- 6/10Pleasant Grove Middle SchoolGrades: 6-8Distance: 4.3 mi
- 9/10Ponderosa High SchoolGrades: 9-12Distance: 4.5 mi
Get a cash offer in 3 minutes
Find out how much your home could sell for in as little as 3 minutes with a no-obligation cash offer.
Estimated market value
$1,143,700

