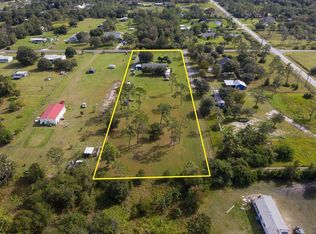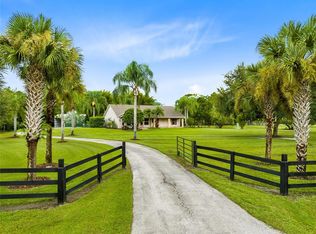WELCOME HOME...to this BEAUTIFUL 3 BR 2.5 BA with 2,160 SF of living area on a 1.82 acres corner lot. In addition to the 3 bedrooms there is an office that can easily be converted into a 4th bedroom. Lovely Fresh Interior Paint, Upgraded Trim Package, New Wood Tile Flooring, New Kitchen Counter Tops and New Stainless Steel Appliances make this home feel updated and upgraded. The wood burning fireplace and built in entertainment area and high ceilings give this home an easy living atmosphere. Spacious master bedroom offers lots of natural light and master bath has new semi-frameless shower and walk-in closet. Laundry and mud room offer separate entrance from outside rear patio for added convenience. Curb appeal abounds with natural mature landscaping and spacious front porch. Sip lemonade and enjoy the evening shade on the screened back porch perfect for entertaining. Fenced yard with access from side street as well as Deer Run Rd. You will never get tired of this lovely family home. Schedule a showing today...
This property is off market, which means it's not currently listed for sale or rent on Zillow. This may be different from what's available on other websites or public sources.

