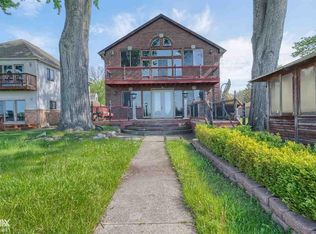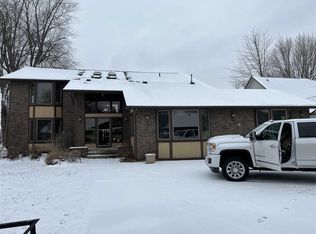Sold for $610,000
$610,000
4375 Pointe Tremble Rd, Algonac, MI 48001
4beds
2,960sqft
Single Family Residence
Built in 1999
0.54 Acres Lot
$662,100 Zestimate®
$206/sqft
$2,771 Estimated rent
Home value
$662,100
$622,000 - $702,000
$2,771/mo
Zestimate® history
Loading...
Owner options
Explore your selling options
What's special
Boaters Dream! This waterfront home sits on a beautifully landscaped half acre lot with captivating views of the North Channel. The 3 bedroom home features a den/office that can be used as a 4th bedroom, finished bonus room over 4.5 car side entry garage. Master Suite has fireplace, walk in closet, master bath with spa tub & separate shower and breathtaking water views from the sitting area and balcony. Living area is designed with an open concept layout to maximize the water view. The kitchen features solid oak cabinets, stainless steel appliance and pantry. Attic storage above garage can be accessed from the house or by pull down staircase in the garage. The energy efficient home was professionally built with premium foam insulation in walls, ceilings and craw. There is a updated dual zone heating & cooling 90% Bryant Furnace with humidifier and air cleaner, a newer 50 gal. Hot Water Tank and new casement windows. For the boater there is a 250 ft. dock, steel seawall, 5 ton electric hoist and 1000 lb. davit. There is a 10x10 shed with 110/220 power and sprinkler system. Move in Ready!!
Zillow last checked: 8 hours ago
Listing updated: July 14, 2023 at 10:06am
Listed by:
Lisa Whittlesey 586-484-4547,
Sine & Monaghan Realtors LLC St Clair
Bought with:
Pamela Ceder, 6506037166
Sine & Monaghan Realtors LLC Algonac
Source: MiRealSource,MLS#: 50111114 Originating MLS: MiRealSource
Originating MLS: MiRealSource
Facts & features
Interior
Bedrooms & bathrooms
- Bedrooms: 4
- Bathrooms: 4
- Full bathrooms: 2
- 1/2 bathrooms: 2
Bedroom 1
- Features: Carpet
- Level: Upper
- Area: 580
- Dimensions: 29 x 20
Bedroom 2
- Features: Carpet
- Level: Upper
- Area: 143
- Dimensions: 13 x 11
Bedroom 3
- Features: Carpet
- Level: Upper
- Area: 120
- Dimensions: 12 x 10
Bedroom 4
- Features: Carpet
- Level: Entry
- Area: 143
- Dimensions: 13 x 11
Bathroom 1
- Level: Entry
Bathroom 2
- Level: Upper
Dining room
- Features: Ceramic
- Level: Entry
- Area: 168
- Dimensions: 14 x 12
Kitchen
- Features: Ceramic
- Level: Entry
- Area: 154
- Dimensions: 14 x 11
Living room
- Features: Carpet
- Level: Entry
- Area: 300
- Dimensions: 20 x 15
Office
- Level: Upper
- Area: 112
- Dimensions: 16 x 7
Heating
- Forced Air, Natural Gas
Cooling
- Central Air
Appliances
- Included: Gas Water Heater
Features
- Walk-In Closet(s)
- Flooring: Ceramic Tile, Carpet
- Windows: Bay Window(s)
- Basement: Crawl Space
- Number of fireplaces: 2
Interior area
- Total structure area: 2,960
- Total interior livable area: 2,960 sqft
- Finished area above ground: 2,960
- Finished area below ground: 0
Property
Parking
- Total spaces: 4.5
- Parking features: Attached
- Attached garage spaces: 4.5
Features
- Levels: Two
- Stories: 2
- Patio & porch: Deck
- Exterior features: Balcony, Lawn Sprinkler
- Has spa: Yes
- Spa features: Spa/Jetted Tub
- Waterfront features: Seawall, Waterfront
- Body of water: North Channel
- Frontage length: 50
Lot
- Size: 0.54 Acres
- Dimensions: 50 x 470
Details
- Additional structures: Shed(s)
- Parcel number: 143610006000
- Special conditions: Private
Construction
Type & style
- Home type: SingleFamily
- Architectural style: Colonial
- Property subtype: Single Family Residence
Materials
- Brick, Stone, Vinyl Siding
Condition
- New construction: No
- Year built: 1999
Utilities & green energy
- Sewer: Public Sanitary
- Water: Public
- Utilities for property: Cable/Internet Avail.
Community & neighborhood
Location
- Region: Algonac
- Subdivision: Randolphs Beach
Other
Other facts
- Listing agreement: Exclusive Right To Sell
- Listing terms: Cash,Conventional
- Road surface type: Paved
Price history
| Date | Event | Price |
|---|---|---|
| 7/14/2023 | Sold | $610,000-6.1%$206/sqft |
Source: | ||
| 6/29/2023 | Pending sale | $649,900$220/sqft |
Source: | ||
| 6/5/2023 | Listed for sale | $649,900+3.2%$220/sqft |
Source: | ||
| 9/7/2022 | Listing removed | -- |
Source: BHHS broker feed Report a problem | ||
| 8/28/2022 | Listed for sale | $629,900$213/sqft |
Source: | ||
Public tax history
| Year | Property taxes | Tax assessment |
|---|---|---|
| 2025 | $9,624 +81.4% | $314,300 +9% |
| 2024 | $5,305 +4.2% | $288,300 +2.9% |
| 2023 | $5,090 +5.7% | $280,100 +23% |
Find assessor info on the county website
Neighborhood: 48001
Nearby schools
GreatSchools rating
- NAMillside Elementary SchoolGrades: PK-1Distance: 1.5 mi
- 4/10Algonac High SchoolGrades: 7-12Distance: 0.8 mi
- 7/10Algonquin Elementary SchoolGrades: 2-6Distance: 1.5 mi
Schools provided by the listing agent
- District: Algonac Community School District
Source: MiRealSource. This data may not be complete. We recommend contacting the local school district to confirm school assignments for this home.
Get a cash offer in 3 minutes
Find out how much your home could sell for in as little as 3 minutes with a no-obligation cash offer.
Estimated market value$662,100
Get a cash offer in 3 minutes
Find out how much your home could sell for in as little as 3 minutes with a no-obligation cash offer.
Estimated market value
$662,100

