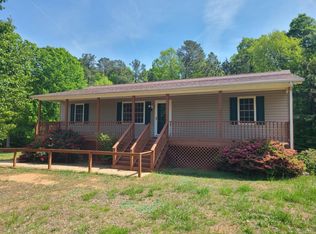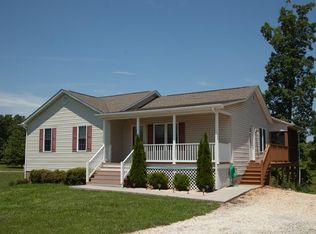Sold for $283,000
$283,000
4375 Pumping Station Rd, Appomattox, VA 24522
3beds
1,208sqft
Single Family Residence
Built in 2006
1.94 Acres Lot
$286,100 Zestimate®
$234/sqft
$1,566 Estimated rent
Home value
$286,100
Estimated sales range
Not available
$1,566/mo
Zestimate® history
Loading...
Owner options
Explore your selling options
What's special
Charming home just outside town limits with the convenience of nearby amenities! This move-in ready property features new carpet, quartz kitchen countertops, and blinds throughout. All appliances convey including the TV in the den and cozy gas logs. Situated on nearly 2 acres with beautiful hardwood trees and a large flat yard for the kids to run and play. This home offers space, comfort, and a peaceful setting. Don't miss this rare find!
Zillow last checked: 8 hours ago
Listing updated: September 30, 2025 at 11:11am
Listed by:
Michelle Ford 434-660-3311 michellefordrealtor@gmail.com,
Century 21 ALL-SERVICE-APP
Bought with:
Heather Watson, 0225234549
Keller Williams
Source: LMLS,MLS#: 361348 Originating MLS: Lynchburg Board of Realtors
Originating MLS: Lynchburg Board of Realtors
Facts & features
Interior
Bedrooms & bathrooms
- Bedrooms: 3
- Bathrooms: 2
- Full bathrooms: 2
Primary bedroom
- Level: First
- Area: 154
- Dimensions: 14 x 11
Bedroom
- Dimensions: 0 x 0
Bedroom 2
- Level: First
- Area: 160
- Dimensions: 16 x 10
Bedroom 3
- Level: First
- Area: 100
- Dimensions: 10 x 10
Bedroom 4
- Area: 0
- Dimensions: 0 x 0
Bedroom 5
- Area: 0
- Dimensions: 0 x 0
Dining room
- Area: 0
- Dimensions: 0 x 0
Family room
- Area: 0
- Dimensions: 0 x 0
Great room
- Area: 0
- Dimensions: 0 x 0
Kitchen
- Level: First
- Area: 90
- Dimensions: 10 x 9
Living room
- Area: 0
- Dimensions: 0 x 0
Office
- Area: 0
- Dimensions: 0 x 0
Heating
- Heat Pump
Cooling
- Heat Pump
Appliances
- Included: Dishwasher, Dryer, Microwave, Electric Range, Refrigerator, Washer, Electric Water Heater
- Laundry: Dryer Hookup, Laundry Closet, Main Level, Washer Hookup
Features
- Ceiling Fan(s), Drywall, High Speed Internet, Main Level Bedroom, Main Level Den, Primary Bed w/Bath
- Flooring: Carpet, Laminate
- Windows: Insulated Windows
- Basement: Crawl Space
- Attic: Scuttle
- Number of fireplaces: 1
- Fireplace features: 1 Fireplace
Interior area
- Total structure area: 1,208
- Total interior livable area: 1,208 sqft
- Finished area above ground: 1,208
- Finished area below ground: 0
Property
Parking
- Parking features: Paved Drive
- Has garage: Yes
- Has uncovered spaces: Yes
Features
- Levels: One
- Patio & porch: Porch
- Exterior features: Garden
- Pool features: Pool Nearby
Lot
- Size: 1.94 Acres
- Features: Landscaped, Near Golf Course
Details
- Additional structures: Storage
- Parcel number: 64634
Construction
Type & style
- Home type: SingleFamily
- Architectural style: Ranch
- Property subtype: Single Family Residence
Materials
- Vinyl Siding
- Roof: Shingle
Condition
- Year built: 2006
Utilities & green energy
- Electric: Dominion Energy
- Sewer: Septic Tank
- Water: Well
Community & neighborhood
Location
- Region: Appomattox
- Subdivision: Cannon Oaks Subd
Price history
| Date | Event | Price |
|---|---|---|
| 9/29/2025 | Sold | $283,000-0.7%$234/sqft |
Source: | ||
| 9/2/2025 | Pending sale | $285,000$236/sqft |
Source: | ||
| 8/20/2025 | Listed for sale | $285,000$236/sqft |
Source: | ||
| 8/18/2025 | Listing removed | $285,000$236/sqft |
Source: | ||
| 8/4/2025 | Price change | $285,000-1.6%$236/sqft |
Source: | ||
Public tax history
| Year | Property taxes | Tax assessment |
|---|---|---|
| 2024 | $891 | $141,500 |
| 2023 | $891 | $141,500 |
| 2022 | $891 | $141,500 |
Find assessor info on the county website
Neighborhood: 24522
Nearby schools
GreatSchools rating
- 5/10Appomattox Elementary SchoolGrades: 3-5Distance: 0.4 mi
- 7/10Appomattox Middle SchoolGrades: 6-8Distance: 1 mi
- 4/10Appomattox County High SchoolGrades: 9-12Distance: 1.2 mi
Get pre-qualified for a loan
At Zillow Home Loans, we can pre-qualify you in as little as 5 minutes with no impact to your credit score.An equal housing lender. NMLS #10287.

