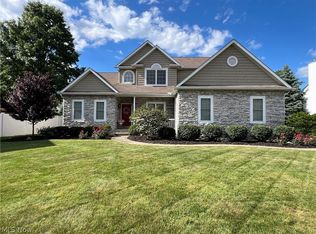Stately full brick front colonial built by Stiles offer 4,570 sq ft of living space 3,178 sq ft above ground & 1,292 sq ft below grade. This stunning designed home features 2nd Floor bridge which allows sunlight to pass from the foyer thru to the 2-story great room flooding these spaces w/ natural light. There are 9 ft ceiling on the 1st Floor, a 2-story foyer w/ turned staircase & hardwood floors, A 2 story great room w/ gas fireplace & wall of windows. Large 16x12 formal dining room. 20X15 Gourmet kit w/ Stainless Steel appliances including double oven/range, an oversized island w/ breakfast bar, Granite counter tops, glass tiled backsplash, 42" upper cabinets topped w/ crown molding, updated pendant lighting & recessed lighting & hardwood floors. Formal liv room plus 1st Floor office & 1st Floor laundry. 2nd Floor has 4 bedrooms, which are divided by the 2nd Floor bridge, 2 bedrooms w/ main bath. on one side and the 4th bedrooms plus a huge owner's suite w/ a 22X14 master bedrooms plus a sitting room off the main part of the bedrooms. His & her closets, large shower, garden tub, double vanity & water closet. Finished LL features full bath, both a media area & over size rec. room large enough for both ping pong table & Pool table plus ample storage space. This lovely home sits on one of the largest lots on the street allowing the home to be set back a bit more adding to the stately curb appeal plus adding additional off-street parking for your guests. There is a deck out back off the kitchen & still enough space for family fun w/ freshly mulched flower beds.
This property is off market, which means it's not currently listed for sale or rent on Zillow. This may be different from what's available on other websites or public sources.
