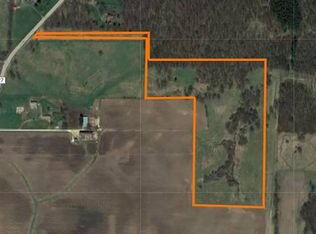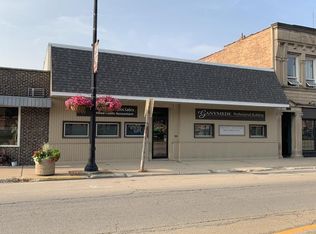HILLTOP RETREAT WITH PANORAMIC COUNTRY VIEWS! Here is your opportunity to own a highly sought-after property in Ogle County- The Fox House. This property underwent a major renovation in 2012 updating the floor plan, plumbing, electric, HVAC, bathrooms and kitchen. The home has been designed as a weekend respite designed to sleep and entertain a large group. Kitchen features a butcher block island, ample counter space and plenty of cabinet; along with an amazing country view! Kitchen is open to the dining space and living room with wood burning fireplace & vaulted ceiling. Off of the living and dining room, there is a large deck that wraps around the west end of the home and leads to the master bedroom. There are 4 bedrooms and 2 full bathrooms on the main floor along with a laundry room. Upstairs you will find a large study that could also serve as a guest room, a bunk room, custom play room, full bath and potential 5th bedroom. Lower level is also finished with a family room for gatherings, media room, full bathroom and play room. The exterior was professionally landscaped and boasts beautiful perennials & stonework. Screened 3 season porch with a gas fireplace is the perfect spot for entertaining in the evenings! Custom swing set built to match the home. Expansive paved driveway to accommodate many guests. This is the getaway that you and your family have been looking for!
This property is off market, which means it's not currently listed for sale or rent on Zillow. This may be different from what's available on other websites or public sources.

