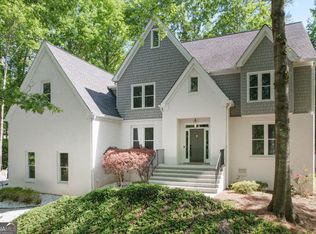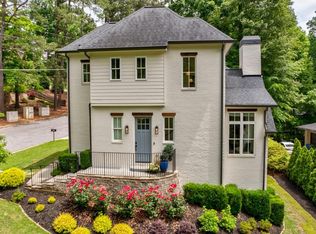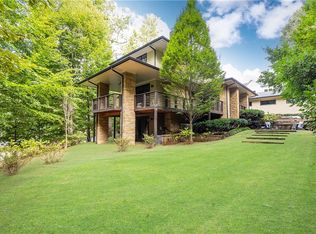PRIME BUCKHEAD LOCATION! Brick Georgian home perched on beautiful property! Stunning upgrades & stately features throughout. 2 story light filled foyer, open staircase. Plantation shutters, refinished hardwood floors, new paint & updated lighting. Formal dining room & sep study/office. Designer marble tile powder bath. Open concept updated kitchen w/breakfast bar & breakfast room open to fireside family room. Private walk-out fenced backyard. Enjoy a nice evening on the back patio! Cathedral ceiling Owner's Suite w/LUXURIOUS marble bathroom, basket weave tile floor, sep vanities, custom designed walk-in closet. 3 spacious secondary bedrooms, 1 with vaulted bonus room = perfect teen suite! Parking for 5 cars in garage and at top of driveway. Newly installed privacy landscaping! Desired public schools, easy access to 400, 85, 285, Peachtree & Roswell Rds. Minutes from world class shopping, dining and the Southeast's best hospitals. This home is a MUST SEE!
This property is off market, which means it's not currently listed for sale or rent on Zillow. This may be different from what's available on other websites or public sources.


