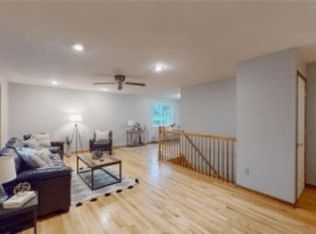Closed
$300,000
4376 19th Ave NW, Rochester, MN 55901
4beds
1,854sqft
Single Family Residence
Built in 1984
7,405.2 Square Feet Lot
$313,000 Zestimate®
$162/sqft
$1,962 Estimated rent
Home value
$313,000
$297,000 - $329,000
$1,962/mo
Zestimate® history
Loading...
Owner options
Explore your selling options
What's special
This is your chance to own a well cared for home with many updates, located in a quiet neighborhood. New carpet upstairs and fresh paint. Stainless steel appliances. Oversized deck with recent updates including new vinyl railings. 220 amp service in the garage with a level 2 charger for an electric vehicle, with option to run conduit for a second electric vehicle. Fully fenced yard. Luxury vinyl plank flooring and carpet in the basement. Smart home with control system in the kitchen featuring multiple security cameras, video doorbell, smart lock, nest thermostat, ability to open garage door and more. Washer and dryer less than two years old. Showings begin January 26th!
Zillow last checked: 8 hours ago
Listing updated: March 07, 2025 at 10:49pm
Listed by:
Frank Hough 507-271-2839,
Minnesota First Realty
Bought with:
Allison Danckwart
Edina Realty, Inc.
Source: NorthstarMLS as distributed by MLS GRID,MLS#: 6476250
Facts & features
Interior
Bedrooms & bathrooms
- Bedrooms: 4
- Bathrooms: 2
- Full bathrooms: 2
Bedroom 1
- Level: Upper
- Area: 140 Square Feet
- Dimensions: 10x14
Bedroom 2
- Level: Upper
- Area: 120 Square Feet
- Dimensions: 10x12
Bedroom 3
- Level: Lower
- Area: 121 Square Feet
- Dimensions: 11x11
Bedroom 4
- Level: Lower
- Area: 120 Square Feet
- Dimensions: 10x12
Dining room
- Level: Upper
- Area: 121 Square Feet
- Dimensions: 11x11
Family room
- Level: Lower
- Area: 253 Square Feet
- Dimensions: 11x23
Kitchen
- Level: Upper
- Area: 100 Square Feet
- Dimensions: 10x10
Living room
- Level: Upper
- Area: 154 Square Feet
- Dimensions: 11x14
Heating
- Forced Air
Cooling
- Central Air
Appliances
- Included: Cooktop, Dishwasher, Dryer, Microwave, Range, Refrigerator, Stainless Steel Appliance(s), Washer
Features
- Basement: Full
- Has fireplace: No
Interior area
- Total structure area: 1,854
- Total interior livable area: 1,854 sqft
- Finished area above ground: 927
- Finished area below ground: 832
Property
Parking
- Total spaces: 2
- Parking features: Detached
- Garage spaces: 2
- Details: Garage Dimensions (22x26)
Accessibility
- Accessibility features: None
Features
- Levels: Multi/Split
- Fencing: Full
Lot
- Size: 7,405 sqft
- Dimensions: 119 x 60
Details
- Foundation area: 927
- Parcel number: 741531003458
- Zoning description: Residential-Single Family
Construction
Type & style
- Home type: SingleFamily
- Property subtype: Single Family Residence
Materials
- Vinyl Siding
- Roof: Asphalt
Condition
- Age of Property: 41
- New construction: No
- Year built: 1984
Utilities & green energy
- Gas: Natural Gas
- Sewer: City Sewer/Connected
- Water: City Water/Connected
Community & neighborhood
Location
- Region: Rochester
- Subdivision: Cimarron Sub
HOA & financial
HOA
- Has HOA: No
Price history
| Date | Event | Price |
|---|---|---|
| 3/6/2024 | Sold | $300,000+0%$162/sqft |
Source: | ||
| 1/31/2024 | Pending sale | $299,900$162/sqft |
Source: | ||
| 1/26/2024 | Listed for sale | $299,900+43.5%$162/sqft |
Source: | ||
| 11/26/2019 | Sold | $209,000-0.4%$113/sqft |
Source: | ||
| 10/20/2019 | Price change | $209,900-2.8%$113/sqft |
Source: RES Realty #5316121 Report a problem | ||
Public tax history
| Year | Property taxes | Tax assessment |
|---|---|---|
| 2024 | $2,744 | $223,000 +3.4% |
| 2023 | -- | $215,600 +7.4% |
| 2022 | $2,374 +9.8% | $200,800 +18.3% |
Find assessor info on the county website
Neighborhood: Cimarron
Nearby schools
GreatSchools rating
- 6/10Overland Elementary SchoolGrades: PK-5Distance: 1.4 mi
- 5/10John Marshall Senior High SchoolGrades: 8-12Distance: 2.4 mi
- 3/10Dakota Middle SchoolGrades: 6-8Distance: 3.2 mi
Schools provided by the listing agent
- Elementary: Overland
- Middle: Dakota
Source: NorthstarMLS as distributed by MLS GRID. This data may not be complete. We recommend contacting the local school district to confirm school assignments for this home.
Get a cash offer in 3 minutes
Find out how much your home could sell for in as little as 3 minutes with a no-obligation cash offer.
Estimated market value
$313,000
Get a cash offer in 3 minutes
Find out how much your home could sell for in as little as 3 minutes with a no-obligation cash offer.
Estimated market value
$313,000
