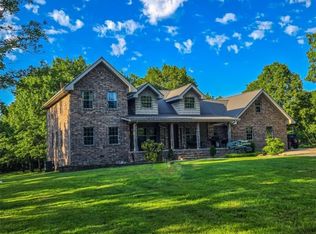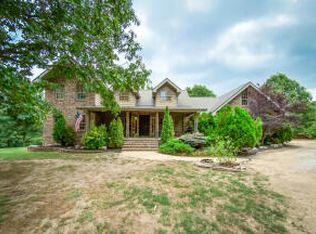Sold for $580,000
$580,000
4376 Harmon Rd, Harrison, AR 72601
3beds
3,410sqft
Single Family Residence
Built in 1995
50.4 Acres Lot
$593,700 Zestimate®
$170/sqft
$2,708 Estimated rent
Home value
$593,700
$433,000 - $813,000
$2,708/mo
Zestimate® history
Loading...
Owner options
Explore your selling options
What's special
Experience the perfect blend of comfort, charm, and adventure on this stunning 50 acre property! This beautifully updated 3 bed, 2.5 bath home features an open-concept layout, full walkout basement, and expansive windows that capture the scenic views. Enjoy cozy evenings by one of three fireplaces: a wood-burning fireplace in the living room, an electric fireplace in the primary suite, and a wood stove in the basement. Step outside to your private oasis with a spacious deck, hot tub patio, garden area, and a mix of pasture and woods perfect for exploring. This well-built home includes 2x6 exterior walls, a solar blanket for added efficiency, a huge utility room, and a whole-house speaker system with audio receiver. The land itself is a dream, featuring a large pond, year-round creek, ATV and hiking trails, and even your very own cave! Additional perks include a 24x40 shop, paved road frontage, and only 17 minutes from Harrison. Whether you're looking for peaceful living or outdoor adventure, this home has it all.
Zillow last checked: 8 hours ago
Listing updated: November 03, 2025 at 09:43am
Listed by:
Ryan Caughron 870-741-6000,
Re/Max Unlimited, Inc.
Bought with:
Christopher Sims, SA00088302
Weichert, REALTORS-Market Edge Yellville
Source: ArkansasOne MLS,MLS#: 1315224 Originating MLS: Harrison District Board Of REALTORS
Originating MLS: Harrison District Board Of REALTORS
Facts & features
Interior
Bedrooms & bathrooms
- Bedrooms: 3
- Bathrooms: 3
- Full bathrooms: 2
- 1/2 bathrooms: 1
Heating
- Central, Gas
Cooling
- Central Air
Appliances
- Included: Dishwasher, Electric Water Heater, Gas Range, Gas Water Heater, Microwave
Features
- Ceiling Fan(s), Pantry, Walk-In Closet(s), Wood Burning Stove
- Flooring: Carpet, Laminate, Tile, Wood
- Basement: Finished,Walk-Out Access,Crawl Space
- Number of fireplaces: 3
- Fireplace features: Wood Burning
Interior area
- Total structure area: 3,410
- Total interior livable area: 3,410 sqft
Property
Parking
- Total spaces: 2
- Parking features: Attached, Garage, Garage Door Opener
- Has attached garage: Yes
- Covered spaces: 2
Features
- Levels: Two
- Stories: 2
- Patio & porch: Covered, Deck, Patio
- Exterior features: Gravel Driveway
- Fencing: Partial
- Waterfront features: Creek, Pond
Lot
- Size: 50.40 Acres
- Features: Wooded
Details
- Additional structures: Outbuilding
- Additional parcels included: 01800500100
- Parcel number: 01800500001
- Special conditions: None
Construction
Type & style
- Home type: SingleFamily
- Property subtype: Single Family Residence
Materials
- Brick, Vinyl Siding
- Foundation: Crawlspace
- Roof: Architectural,Shingle
Condition
- New construction: No
- Year built: 1995
Utilities & green energy
- Sewer: Septic Tank
- Water: Well
- Utilities for property: Electricity Available, Septic Available, Water Available
Community & neighborhood
Community
- Community features: Trails/Paths
Location
- Region: Harrison
- Subdivision: None
Other
Other facts
- Road surface type: Paved
Price history
| Date | Event | Price |
|---|---|---|
| 10/31/2025 | Sold | $580,000-3.3%$170/sqft |
Source: | ||
| 8/20/2025 | Price change | $599,900-4%$176/sqft |
Source: | ||
| 7/18/2025 | Listed for sale | $625,000+74.1%$183/sqft |
Source: | ||
| 6/3/2020 | Listing removed | $359,000$105/sqft |
Source: RE/MAX UNLIMITED INC #141353 Report a problem | ||
| 2/26/2020 | Listed for sale | $359,000+71%$105/sqft |
Source: RE/MAX UNLIMITED INC #141353 Report a problem | ||
Public tax history
| Year | Property taxes | Tax assessment |
|---|---|---|
| 2024 | $677 -3.8% | $31,210 +4.3% |
| 2023 | $703 -0.3% | $29,930 +4.5% |
| 2022 | $705 +7.3% | $28,650 +4.7% |
Find assessor info on the county website
Neighborhood: 72601
Nearby schools
GreatSchools rating
- 7/10Bergman Middle SchoolGrades: 5-8Distance: 5.6 mi
- 7/10Bergman High SchoolGrades: 9-12Distance: 5.6 mi
- 8/10Bergman Elementary SchoolGrades: PK-4Distance: 5.6 mi
Schools provided by the listing agent
- District: Bergman
Source: ArkansasOne MLS. This data may not be complete. We recommend contacting the local school district to confirm school assignments for this home.
Get pre-qualified for a loan
At Zillow Home Loans, we can pre-qualify you in as little as 5 minutes with no impact to your credit score.An equal housing lender. NMLS #10287.

