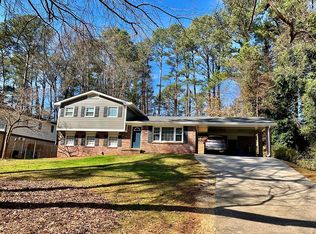WALK TO LIVSLEY ELEMENTARY from this sunny, two story ranch home. Three large bedrooms including a master suite with his/her closets and updated bath. The jewel in this home is the kitchen, a real chef's work space finished only weeks ago. New Matag appliances, Ikea cabinets, granite countertops, undercounter lighting and pocket lights are a few more of the luxe features. It doesn't stop there, the washer /dryer, HVAC system, water heater and gutterguards were all added in '18. This home is worry free, so put your rocker on the front porch and enjoy the easy life, Tucker style.
This property is off market, which means it's not currently listed for sale or rent on Zillow. This may be different from what's available on other websites or public sources.
