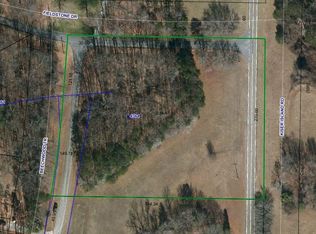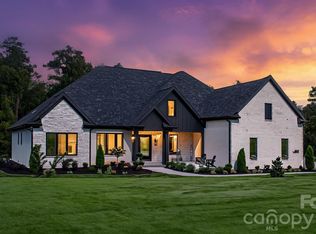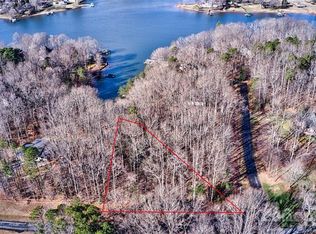Closed
$1,650,000
4377 Kiser Island Rd, Terrell, NC 28682
4beds
5,692sqft
Single Family Residence
Built in 2025
1.09 Acres Lot
$1,666,800 Zestimate®
$290/sqft
$7,698 Estimated rent
Home value
$1,666,800
$1.50M - $1.85M
$7,698/mo
Zestimate® history
Loading...
Owner options
Explore your selling options
What's special
This 5,692 sqft masterpiece sits on 1.09 acres with partial lake views and showcases European-style windows throughout. Featuring 4 spacious bedrooms, 6 full baths, an elegant office, and a versatile flex room, this home is designed for luxury living. The gourmet kitchen is a chef’s dream, complete with a scullery and premium finishes. Enjoy the convenience of two laundry rooms—one on each level. The expansive open floor plan leads to a screened porch, perfect for entertaining or relaxing in privacy. A 3-car garage adds the finishing touch to this thoughtfully crafted residence. Every detail reflects quality, style, and sophistication. Rare opportunity in a prime location—schedule your private tour today!
Zillow last checked: 8 hours ago
Listing updated: May 29, 2025 at 01:26pm
Listing Provided by:
Miruna Baloiu mirunabaloiu78@gmail.com,
HomeSmart Expert Realty
Bought with:
Laura Pegram
Ivester Jackson Christie's
Source: Canopy MLS as distributed by MLS GRID,MLS#: 4248976
Facts & features
Interior
Bedrooms & bathrooms
- Bedrooms: 4
- Bathrooms: 6
- Full bathrooms: 6
- Main level bedrooms: 1
Primary bedroom
- Level: Main
Heating
- Central, Electric, Heat Pump
Cooling
- Central Air, Electric, Heat Pump
Appliances
- Included: Dishwasher, Double Oven, Electric Cooktop, Electric Oven, Exhaust Hood, Gas Cooktop, Refrigerator with Ice Maker
- Laundry: Laundry Room, Multiple Locations
Features
- Has basement: No
Interior area
- Total structure area: 5,692
- Total interior livable area: 5,692 sqft
- Finished area above ground: 5,692
- Finished area below ground: 0
Property
Parking
- Total spaces: 3
- Parking features: Driveway, Attached Garage, Garage on Main Level
- Attached garage spaces: 3
- Has uncovered spaces: Yes
Features
- Levels: Two
- Stories: 2
- Exterior features: In-Ground Irrigation
- Has view: Yes
- View description: Water
- Has water view: Yes
- Water view: Water
Lot
- Size: 1.09 Acres
Details
- Parcel number: 461602593350
- Zoning: R-30
- Special conditions: Standard
Construction
Type & style
- Home type: SingleFamily
- Property subtype: Single Family Residence
Materials
- Brick Partial, Hardboard Siding
- Foundation: Crawl Space
Condition
- New construction: Yes
- Year built: 2025
Details
- Builder name: Lux Custom Homes LLC
Utilities & green energy
- Sewer: Septic Installed
- Water: Well
Community & neighborhood
Location
- Region: Terrell
- Subdivision: None
Other
Other facts
- Road surface type: Concrete
Price history
| Date | Event | Price |
|---|---|---|
| 5/20/2025 | Sold | $1,650,000$290/sqft |
Source: | ||
| 4/21/2025 | Listed for sale | $1,650,000+1000%$290/sqft |
Source: | ||
| 4/10/2023 | Sold | $150,000$26/sqft |
Source: Public Record Report a problem | ||
Public tax history
| Year | Property taxes | Tax assessment |
|---|---|---|
| 2025 | $3,551 +1739.1% | $713,700 +1720.7% |
| 2024 | $193 -42.6% | $39,200 -43.8% |
| 2023 | $336 -26.2% | $69,700 +7.9% |
Find assessor info on the county website
Neighborhood: 28682
Nearby schools
GreatSchools rating
- 7/10Sherrills Ford ElementaryGrades: K-6Distance: 3.6 mi
- 3/10Mill Creek MiddleGrades: 7-8Distance: 8.8 mi
- 8/10Bandys HighGrades: PK,9-12Distance: 8.1 mi
Get a cash offer in 3 minutes
Find out how much your home could sell for in as little as 3 minutes with a no-obligation cash offer.
Estimated market value$1,666,800
Get a cash offer in 3 minutes
Find out how much your home could sell for in as little as 3 minutes with a no-obligation cash offer.
Estimated market value
$1,666,800


