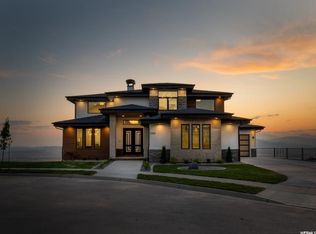Sold on 11/11/23
Street View
Price Unknown
4379 N Ridge View Way, Lehi, UT 84043
5beds
5,532sqft
SingleFamily
Built in 2018
0.27 Acres Lot
$1,840,000 Zestimate®
$--/sqft
$4,450 Estimated rent
Home value
$1,840,000
$1.75M - $1.93M
$4,450/mo
Zestimate® history
Loading...
Owner options
Explore your selling options
What's special
4379 N Ridge View Way, Lehi, UT 84043 is a single family home that contains 5,532 sq ft and was built in 2018. It contains 5 bedrooms and 4 bathrooms.
The Zestimate for this house is $1,840,000. The Rent Zestimate for this home is $4,450/mo.
Facts & features
Interior
Bedrooms & bathrooms
- Bedrooms: 5
- Bathrooms: 4
- Full bathrooms: 3
- 1/2 bathrooms: 1
Heating
- Other
Features
- Basement: Partially finished
- Has fireplace: Yes
Interior area
- Total interior livable area: 5,532 sqft
Property
Parking
- Total spaces: 8
- Parking features: Garage - Attached
Features
- Exterior features: Other, Stucco
Lot
- Size: 0.27 Acres
Details
- Parcel number: 542030031
- Zoning: Single-Family
Construction
Type & style
- Home type: SingleFamily
Materials
- Roof: Shake / Shingle
Condition
- Year built: 2018
Utilities & green energy
- Utilities for property: Power: Connected, Water: Connected, Gas: Connected, Sewer: Connected, Sewer: Public
Community & neighborhood
Location
- Region: Lehi
HOA & financial
HOA
- Has HOA: Yes
- HOA fee: $89 monthly
Other
Other facts
- basement: Full, Daylight, Entrance
- featuresext: Walkout, Patio: Covered, Basement Entrance, Entry (Foyer), See Remarks, Deck: Covered
- floor: Carpet, Tile, Hardwood
- garage: Attached, Opener
- amenities: Cable Tv Available, Cable Tv Wired, Electric Dryer Hookup, Clubhouse, Exercise Room, Swimming Pool, Tennis Court, Park/Playground
- inclusions: Refrigerator, Microwave, Ceiling Fan, Dryer, Washer, Window Coverings
- driveway: Concrete
- exterior: Stone, Stucco
- lotfacts: View: Valley, View: Lake, Road: Paved, Sidewalks, Fenced: Part, Sprinkler: Auto-Full, Curb & Gutter
- featuresint: Bath: Master, French Doors, Bath: Sep. Tub/Shower, Disposal, Great Room, Oven: Double, Closet: Walk-In, Den/Office, Gas Log, See Remarks, Dishwasher: Built-In
- roof: Asphalt Shingles
- landscape: Terraced Yard, Landscaping: Part
- heating: Gas: Central
- utilities: Power: Connected, Water: Connected, Gas: Connected, Sewer: Connected, Sewer: Public
- water: Culinary
- zoning: Single-Family
- masterbedroom: 1st floor
- storage: Garage, Basement
- style: Rambler/Ranch
- windows: Blinds
- patio: 1
- deck: 1
- hashoa: 1
- hasspa: 0
- hascommunitypool: 0
- haspool: 0
- hoaamenities: Club House, Gym Room, Playground, Pool, Tennis Court
- aircon: Central Air: Electric
Price history
| Date | Event | Price |
|---|---|---|
| 7/19/2025 | Price change | $1,895,000-4.8%$343/sqft |
Source: | ||
| 6/8/2025 | Price change | $1,990,000-7.4%$360/sqft |
Source: | ||
| 4/25/2025 | Price change | $2,150,000-4.4%$389/sqft |
Source: | ||
| 4/7/2025 | Price change | $2,249,000-2.2%$407/sqft |
Source: | ||
| 3/11/2025 | Listed for sale | $2,299,000+48.3%$416/sqft |
Source: | ||
Public tax history
| Year | Property taxes | Tax assessment |
|---|---|---|
| 2024 | $5,182 +11.6% | $1,102,600 +2.8% |
| 2023 | $4,643 +11.2% | $1,072,700 +14.8% |
| 2022 | $4,174 +4.9% | $934,800 +129.5% |
Find assessor info on the county website
Neighborhood: 84043
Nearby schools
GreatSchools rating
- 5/10Traverse Mountain SchoolGrades: PK-6Distance: 0.6 mi
- 5/10Viewpoint MiddleGrades: 7-9Distance: 1.4 mi
- 7/10Skyridge High SchoolGrades: 9-12Distance: 2.1 mi
Schools provided by the listing agent
- Elementary: Traverse Mountain
- Middle: Lehi
- High: Skyridge
- District: Alpine
Source: The MLS. This data may not be complete. We recommend contacting the local school district to confirm school assignments for this home.
Get a cash offer in 3 minutes
Find out how much your home could sell for in as little as 3 minutes with a no-obligation cash offer.
Estimated market value
$1,840,000
Get a cash offer in 3 minutes
Find out how much your home could sell for in as little as 3 minutes with a no-obligation cash offer.
Estimated market value
$1,840,000
