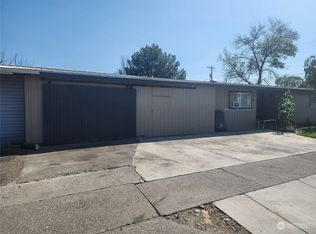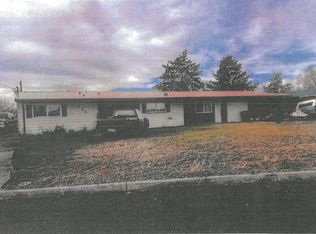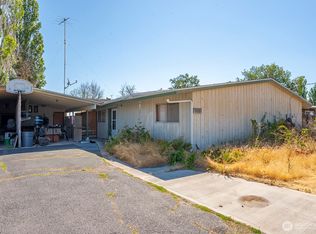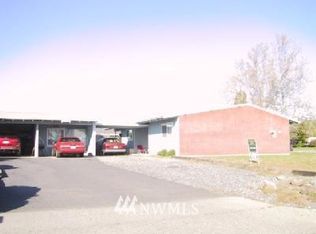Sold
Listed by:
Fidelina Quiroz,
Coldwell Banker Tomlinson R&H
Bought with: Coldwell Banker Tomlinson R&H
$215,000
438 Biggs Drive, Moses Lake, WA 98837
3beds
1,220sqft
Single Family Residence
Built in 1961
7,566.37 Square Feet Lot
$233,400 Zestimate®
$176/sqft
$1,403 Estimated rent
Home value
$233,400
$222,000 - $245,000
$1,403/mo
Zestimate® history
Loading...
Owner options
Explore your selling options
What's special
Discover this inviting 3-bedroom, 1.5-bathroom home situated on a generous corner lot. The interior features tile flooring throughout the living areas for easy maintenance, while the bedrooms offer carpeting. The fully finished garage offers laundry hookups and is equipped with plumbing connections. Step outside to enjoy a large covered patio and a fully fenced backyard. The property also boasts a carport and a spacious driveway, ensuring ample parking. Fresh exterior paint, pictures to come soon. A fantastic opportunity to own a well-located home with great potential—schedule your showing!!!
Zillow last checked: 8 hours ago
Listing updated: November 20, 2025 at 04:04am
Listed by:
Fidelina Quiroz,
Coldwell Banker Tomlinson R&H
Bought with:
Tami Canfield, 117295
Coldwell Banker Tomlinson R&H
Dustin Canfield, 22016336
Coldwell Banker Tomlinson R&H
Source: NWMLS,MLS#: 2393492
Facts & features
Interior
Bedrooms & bathrooms
- Bedrooms: 3
- Bathrooms: 2
- Full bathrooms: 1
- 1/2 bathrooms: 1
- Main level bathrooms: 2
- Main level bedrooms: 3
Primary bedroom
- Level: Main
Bedroom
- Level: Main
Bedroom
- Level: Main
Bathroom full
- Level: Main
Other
- Level: Main
Dining room
- Level: Main
Entry hall
- Level: Main
Kitchen with eating space
- Level: Main
Living room
- Level: Main
Utility room
- Level: Garage
Heating
- Baseboard, Other – See Remarks, Electric
Cooling
- Wall Unit(s)
Appliances
- Included: Stove(s)/Range(s), Water Heater Location: Closet
Features
- Bath Off Primary, Ceiling Fan(s), Dining Room
- Flooring: Ceramic Tile, Carpet
- Doors: French Doors
- Basement: None
- Has fireplace: No
Interior area
- Total structure area: 1,220
- Total interior livable area: 1,220 sqft
Property
Parking
- Total spaces: 2
- Parking features: Attached Carport, Detached Garage, Off Street, RV Parking
- Garage spaces: 2
- Has carport: Yes
Features
- Levels: One
- Stories: 1
- Entry location: Main
- Patio & porch: Bath Off Primary, Ceiling Fan(s), Dining Room, French Doors
- Has view: Yes
- View description: Territorial
Lot
- Size: 7,566 sqft
- Features: Corner Lot, Paved, Sidewalk, Fenced-Fully, High Speed Internet, Outbuildings, RV Parking
- Topography: Level
- Residential vegetation: Garden Space
Details
- Parcel number: 310031001
- Zoning description: Jurisdiction: City
- Special conditions: Standard
Construction
Type & style
- Home type: SingleFamily
- Property subtype: Single Family Residence
Materials
- Wood Products
- Foundation: Poured Concrete
- Roof: Composition
Condition
- Good
- Year built: 1961
- Major remodel year: 1961
Utilities & green energy
- Electric: Company: Grant County PUD
- Sewer: Sewer Connected, Company: City of Moses Lake
- Water: Public, Company: City of Moses Lake
Community & neighborhood
Location
- Region: Moses Lake
- Subdivision: Larson
Other
Other facts
- Listing terms: Cash Out,Conventional,FHA,VA Loan
- Cumulative days on market: 77 days
Price history
| Date | Event | Price |
|---|---|---|
| 10/20/2025 | Sold | $215,000-9.7%$176/sqft |
Source: | ||
| 9/3/2025 | Pending sale | $238,000$195/sqft |
Source: | ||
| 6/19/2025 | Listed for sale | $238,000+152.4%$195/sqft |
Source: | ||
| 5/31/2013 | Sold | $94,300+57.2%$77/sqft |
Source: Public Record Report a problem | ||
| 4/25/1999 | Sold | $60,000$49/sqft |
Source: | ||
Public tax history
| Year | Property taxes | Tax assessment |
|---|---|---|
| 2024 | $1,977 +9.9% | $199,037 +29.5% |
| 2023 | $1,798 +9.5% | $153,715 +10.7% |
| 2022 | $1,642 +3% | $138,830 +8.4% |
Find assessor info on the county website
Neighborhood: Moses Lake North
Nearby schools
GreatSchools rating
- 3/10Larson Heights Elementary SchoolGrades: K-5Distance: 0.4 mi
- 3/10Endeavor Middle SchoolGrades: 6-8Distance: 1.4 mi
- 3/10Moses Lake High SchoolGrades: 9-12Distance: 4.4 mi
Get pre-qualified for a loan
At Zillow Home Loans, we can pre-qualify you in as little as 5 minutes with no impact to your credit score.An equal housing lender. NMLS #10287.



