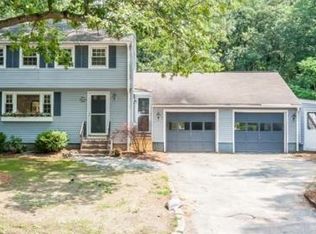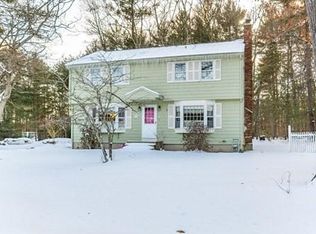Home Sweet Home! This mint-condition property is ready for new owners. The main level features hardwood flooring, open-concept dining room and den, formal living room with built-in shelving, a beautifully updated kitchen with white Shaker cabinetry, granite counters and stainless steel appliances, an updated half bath, laundry, mudroom, and a spacious family room with cathedral ceiling, recessed lighting, hardwood floor, and a wood-burning fireplace with stone hearth and sliders leading to two-tier mahogany deck that overlooks the back yard. You'll find four bedrooms and two updated baths on the second floor, including a master suite. The full basement offers lots of storage space and lots of potential for finished living space! Two zones of heat and AC and a two-car garage. Nicely set on a well-manicured acre-plus lot with storage shed and irrigation system.
This property is off market, which means it's not currently listed for sale or rent on Zillow. This may be different from what's available on other websites or public sources.

