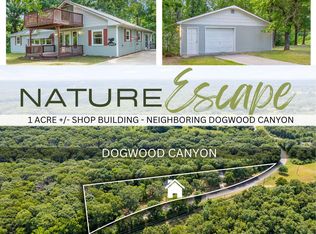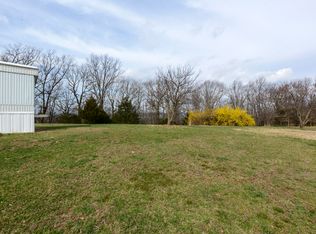Great Cabin near Dogwood Canyon and minutes away from Table Rock Lake. This ''cabin in the woods'' has been completely renovated with a new roof, new HVAC, new windows, new laminate flooring, updated bathrooms, new paint, new cedar wood siding, and new cable deck railings. The upstairs feature two bedrooms, a bath, and a large deck overlooking the woods. The cabin's first floor includes the laundry room, bath, living room, dining room, kitchen room and bedroom with doors leading to another large deck overlooking the property. There's room on this one acre lot for a rv/trailer parking spot along with an existing garage, well house, and septic system. If you are looking for an updated private and secluded place with easy access paved road, then please tour ''the cabin in the woods'' at 438 Line Ridge Road.
This property is off market, which means it's not currently listed for sale or rent on Zillow. This may be different from what's available on other websites or public sources.

