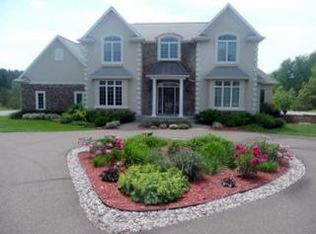Closed
$875,000
438 N Glover Rd, Hudson, WI 54016
3beds
4,190sqft
Single Family Residence
Built in 1970
8.76 Acres Lot
$818,200 Zestimate®
$209/sqft
$4,097 Estimated rent
Home value
$818,200
$736,000 - $900,000
$4,097/mo
Zestimate® history
Loading...
Owner options
Explore your selling options
What's special
Spacious country living on acreage in Hudson! Step inside to an open concept layout w/ all amenities on the main level for convenience. The eat-in kitchen impresses w/ a waterfall island, double ovens, built-ins, & soft-close drawers, while the sizable bedrooms offer space & comfort for all. Experience nature within the comfort of your home from the stunning sunroom featuring a stone fireplace & access to the screened-in porch & backyard. The LL provides a sizable living area & large unfinished portion to finish to your liking. Beautiful landscaping enhances the outdoor experience, leading to a massive outbuilding w/ sliding doors on each end, concrete floors, power, & horse stalls. Nearly 9 acres of large pasture areas, outdoor riding arenas, open fields, & an add’l building make this property perfect for horse enthusiasts! With vast acreage & Glover Park just steps away, outdoor activities are endless w/ hiking trails, ball fields, pickleball courts, & picnic areas. Don’t wait!
Zillow last checked: 8 hours ago
Listing updated: August 05, 2025 at 10:52pm
Listed by:
Steele Brothers 715-602-0310,
Edina Realty, Inc.
Bought with:
Thomas R. Carr
Coldwell Banker Realty
Deanna L Carr
Source: NorthstarMLS as distributed by MLS GRID,MLS#: 6528775
Facts & features
Interior
Bedrooms & bathrooms
- Bedrooms: 3
- Bathrooms: 4
- Full bathrooms: 1
- 3/4 bathrooms: 1
- 1/2 bathrooms: 2
Bedroom 1
- Level: Main
- Area: 199.6 Square Feet
- Dimensions: 11'11x16'9
Bedroom 2
- Level: Upper
- Area: 303.4 Square Feet
- Dimensions: 21'5x14'2
Bedroom 3
- Level: Upper
- Area: 303.4 Square Feet
- Dimensions: 21'5x14'2
Dining room
- Level: Main
- Area: 165.79 Square Feet
- Dimensions: 11'6x14'5
Kitchen
- Level: Main
- Area: 258.75 Square Feet
- Dimensions: 13'6x19'2
Laundry
- Level: Main
- Area: 38.04 Square Feet
- Dimensions: 5'6x6'11
Living room
- Level: Main
- Area: 212.63 Square Feet
- Dimensions: 13'6x15'9
Loft
- Level: Upper
- Area: 333.38 Square Feet
- Dimensions: 21'2x15'9
Recreation room
- Level: Lower
- Area: 355.5 Square Feet
- Dimensions: 13'6x26'4
Screened porch
- Level: Main
- Area: 111.63 Square Feet
- Dimensions: 11'9x9'6
Heating
- Forced Air
Cooling
- Central Air
Appliances
- Included: Cooktop, Dryer, Electric Water Heater, Freezer, Humidifier, Water Osmosis System, Microwave, Refrigerator, Wall Oven, Washer, Water Softener Owned
Features
- Basement: Partially Finished,Sump Pump
- Number of fireplaces: 1
- Fireplace features: Gas, Living Room
Interior area
- Total structure area: 4,190
- Total interior livable area: 4,190 sqft
- Finished area above ground: 2,758
- Finished area below ground: 598
Property
Parking
- Total spaces: 3
- Parking features: Attached, Asphalt
- Attached garage spaces: 3
- Details: Garage Dimensions (25x36)
Accessibility
- Accessibility features: None
Features
- Levels: Two
- Stories: 2
- Fencing: Wire,Wood
Lot
- Size: 8.76 Acres
- Features: Irregular Lot
Details
- Additional structures: Barn(s), Loafing Shed, Pole Building, Stable(s), Storage Shed
- Foundation area: 1432
- Parcel number: 040104095000
- Zoning description: Residential-Single Family
Construction
Type & style
- Home type: SingleFamily
- Property subtype: Single Family Residence
Materials
- Fiber Board, Vinyl Siding
- Roof: Age 8 Years or Less,Asphalt
Condition
- Age of Property: 55
- New construction: No
- Year built: 1970
Utilities & green energy
- Gas: Natural Gas
- Sewer: Tank with Drainage Field
- Water: Well
Community & neighborhood
Location
- Region: Hudson
HOA & financial
HOA
- Has HOA: No
Price history
| Date | Event | Price |
|---|---|---|
| 8/2/2024 | Sold | $875,000$209/sqft |
Source: | ||
| 6/4/2024 | Pending sale | $875,000$209/sqft |
Source: | ||
| 6/1/2024 | Listed for sale | $875,000+52.2%$209/sqft |
Source: | ||
| 8/31/2012 | Sold | $575,000$137/sqft |
Source: | ||
| 2/9/2012 | Listed for sale | $575,000$137/sqft |
Source: Coldwell Banker Burnet - Woodbury #4120972 Report a problem | ||
Public tax history
| Year | Property taxes | Tax assessment |
|---|---|---|
| 2024 | $7,590 +0.5% | $572,300 |
| 2023 | $7,552 +16.7% | $572,300 |
| 2022 | $6,473 +0.9% | $572,300 +41.8% |
Find assessor info on the county website
Neighborhood: 54016
Nearby schools
GreatSchools rating
- 8/10River Crest Elementary SchoolGrades: PK-5Distance: 1.9 mi
- 5/10Hudson Middle SchoolGrades: 6-8Distance: 4.2 mi
- 9/10Hudson High SchoolGrades: 9-12Distance: 4.2 mi
Get a cash offer in 3 minutes
Find out how much your home could sell for in as little as 3 minutes with a no-obligation cash offer.
Estimated market value$818,200
Get a cash offer in 3 minutes
Find out how much your home could sell for in as little as 3 minutes with a no-obligation cash offer.
Estimated market value
$818,200
