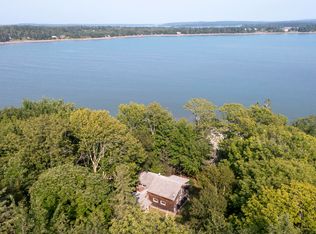Closed
$1,310,000
438 Oak Point Road, Trenton, ME 04605
4beds
2,500sqft
Single Family Residence
Built in 2010
5.51 Acres Lot
$1,334,900 Zestimate®
$524/sqft
$3,345 Estimated rent
Home value
$1,334,900
Estimated sales range
Not available
$3,345/mo
Zestimate® history
Loading...
Owner options
Explore your selling options
What's special
Set on 5.51 acres of serene coastal land, this spacious four bedroom, 3 1/2 bath home offers 2500 sq. ft of comfortable living space, and sweeping views of the ocean and Acadia Mountains. With southern exposure and 235 feet of private oceanfront, this property provides a peaceful setting and abundant natural light throughout the day. Inside, the centerpiece is a striking living room featuring a cathedral ceiling and a wood-stove...an inviting space perfect for both quiet moments and entertaining. The open concept kitchen and dining area creates a seamless flow, ideal for everyday life and gathering with family and friends. Designed with flexibility and comfort in mind, the home features both first and second floor primary bedroom suites, offering options for multi-generational living or private guest accommodations. Two enclosed sun rooms expand the living space providing spots to relax and take in the breathtaking coastal views during all seasons. The homes walkout basement offers additional potential for storage, recreation or a home workshop. A full home generator provides added peace of mind, and all appliances are included with the sale for immediate comfort and convenience. Located just a short drive from Acadia National Park and the Scenic Village of Bar Harbor, this property combines stunning natural surroundings with easy access to outdoor recreation, dining, and local cultural attractions. Whether you are searching for a year round residence or a seasonal retreat, this coastal home brings together space, comfort, and beauty in a location that is both private and connected!
Zillow last checked: 8 hours ago
Listing updated: July 21, 2025 at 05:34am
Listed by:
Sargent Real Estate
Bought with:
Sargent Real Estate
Source: Maine Listings,MLS#: 1624282
Facts & features
Interior
Bedrooms & bathrooms
- Bedrooms: 4
- Bathrooms: 4
- Full bathrooms: 3
- 1/2 bathrooms: 1
Bedroom 1
- Level: First
Bedroom 2
- Level: Second
Bedroom 3
- Level: Second
Bedroom 4
- Level: Second
Den
- Level: First
Dining room
- Level: First
Kitchen
- Level: First
Living room
- Level: First
Sunroom
- Level: First
Sunroom
- Level: First
Heating
- Baseboard, Hot Water, Other, Wood Stove
Cooling
- None
Appliances
- Included: Dishwasher, Dryer, Microwave, Gas Range, Refrigerator, Washer
Features
- 1st Floor Bedroom, 1st Floor Primary Bedroom w/Bath, Bathtub, Pantry, Shower, Walk-In Closet(s), Primary Bedroom w/Bath
- Flooring: Carpet, Tile, Wood
- Basement: Exterior Entry,Interior Entry,Daylight,Full
- Has fireplace: No
Interior area
- Total structure area: 2,500
- Total interior livable area: 2,500 sqft
- Finished area above ground: 2,500
- Finished area below ground: 0
Property
Parking
- Parking features: Gravel, 5 - 10 Spaces
Features
- Patio & porch: Deck
- Has view: Yes
- View description: Mountain(s), Scenic
- Body of water: Mount Desert Narrows
- Frontage length: Waterfrontage: 235,Waterfrontage Owned: 235
Lot
- Size: 5.51 Acres
- Features: Near Golf Course, Rural, Level, Wooded
Details
- Zoning: Shoreland
Construction
Type & style
- Home type: SingleFamily
- Architectural style: Contemporary
- Property subtype: Single Family Residence
Materials
- Wood Frame, Shingle Siding
- Roof: Shingle
Condition
- Year built: 2010
Utilities & green energy
- Electric: Circuit Breakers
- Sewer: Private Sewer
- Water: Private
Community & neighborhood
Location
- Region: Ellsworth
Other
Other facts
- Road surface type: Paved
Price history
| Date | Event | Price |
|---|---|---|
| 7/18/2025 | Sold | $1,310,000+1.2%$524/sqft |
Source: | ||
| 6/3/2025 | Contingent | $1,295,000$518/sqft |
Source: | ||
| 5/28/2025 | Listed for sale | $1,295,000$518/sqft |
Source: | ||
Public tax history
Tax history is unavailable.
Neighborhood: 04605
Nearby schools
GreatSchools rating
- 6/10Trenton Elementary SchoolGrades: PK-8Distance: 2.1 mi
Get pre-qualified for a loan
At Zillow Home Loans, we can pre-qualify you in as little as 5 minutes with no impact to your credit score.An equal housing lender. NMLS #10287.
