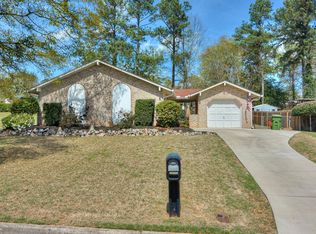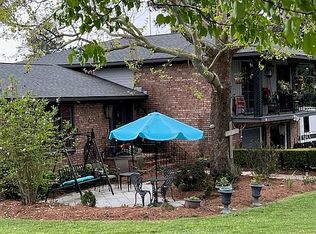Sold for $255,000
$255,000
438 PARLIAMENT ROAD Road, Martinez, GA 30907
3beds
1,556sqft
Single Family Residence
Built in 1968
-- sqft lot
$278,500 Zestimate®
$164/sqft
$1,687 Estimated rent
Home value
$278,500
$265,000 - $295,000
$1,687/mo
Zestimate® history
Loading...
Owner options
Explore your selling options
What's special
Well built brick ranch home remodeled in 2019, in an established neighborhood conveniently located to I-20 and Riverwatch Parkway. Hardwood flooring in common areas. Newer appliances, Granite countertops in kitchen. Large size microwave, Bathrooms have new fixtures and vanities, newer windows, and architectural shingled roof. Raised garden beds, fire pit, back deck with patio lights, partially fenced. New paint inside and out Newly updated Master bathroom, Brand new HVAC system and ductwork. New gutters crawlspace vapor barrier. W/D & Refrigerator are negotiable along with much of the furniture. Recently appraised!
Zillow last checked: 8 hours ago
Listing updated: December 29, 2024 at 01:23am
Listed by:
Deborah Turner 706-339-1068,
Summer House Realty
Bought with:
Donna Joyner, 59089
Re/max True Advantage
Source: Hive MLS,MLS#: 522950
Facts & features
Interior
Bedrooms & bathrooms
- Bedrooms: 3
- Bathrooms: 2
- Full bathrooms: 2
Primary bedroom
- Level: Main
- Dimensions: 14 x 12
Bedroom 2
- Level: Main
- Dimensions: 12 x 10
Bedroom 3
- Level: Main
- Dimensions: 10 x 10
Breakfast room
- Level: Main
- Dimensions: 10 x 12
Dining room
- Level: Main
- Dimensions: 12 x 10
Kitchen
- Level: Main
- Dimensions: 13 x 12
Laundry
- Level: Main
- Dimensions: 6 x 8
Living room
- Level: Main
- Dimensions: 16 x 12
Heating
- Heat Pump
Appliances
- Included: Dishwasher, Electric Range, Gas Water Heater, Microwave, Refrigerator
Features
- Eat-in Kitchen
- Flooring: Carpet, Hardwood
- Has fireplace: No
Interior area
- Total structure area: 1,556
- Total interior livable area: 1,556 sqft
Property
Parking
- Parking features: Attached Carport, Concrete
Features
- Levels: One
- Patio & porch: Front Porch
Lot
- Features: Other
Details
- Parcel number: 082C067
Construction
Type & style
- Home type: SingleFamily
- Architectural style: Ranch
- Property subtype: Single Family Residence
Materials
- Brick
- Roof: Composition
Condition
- Updated/Remodeled
- New construction: No
- Year built: 1968
Utilities & green energy
- Water: Public
Community & neighborhood
Location
- Region: Martinez
- Subdivision: West Hampton
Other
Other facts
- Listing agreement: Exclusive Right To Sell
- Listing terms: VA Loan,1031 Exchange,Cash,Conventional,FHA
Price history
| Date | Event | Price |
|---|---|---|
| 3/4/2024 | Sold | $255,000-1.5%$164/sqft |
Source: | ||
| 2/9/2024 | Pending sale | $259,000$166/sqft |
Source: | ||
| 1/7/2024 | Price change | $259,000+1.6%$166/sqft |
Source: | ||
| 12/2/2023 | Pending sale | $255,000$164/sqft |
Source: | ||
| 12/2/2023 | Contingent | $255,000$164/sqft |
Source: | ||
Public tax history
| Year | Property taxes | Tax assessment |
|---|---|---|
| 2024 | $2,622 +18.8% | $256,504 +21.6% |
| 2023 | $2,206 +9.7% | $210,919 +12.3% |
| 2022 | $2,011 +0.6% | $187,865 +5.3% |
Find assessor info on the county website
Neighborhood: 30907
Nearby schools
GreatSchools rating
- 8/10Stevens Creek Elementary SchoolGrades: PK-5Distance: 1.7 mi
- 8/10Stallings Island Middle SchoolGrades: 6-8Distance: 2.3 mi
- 9/10Lakeside High SchoolGrades: 9-12Distance: 2 mi
Schools provided by the listing agent
- Elementary: Stevens Creek
- Middle: Riverside
- High: Lakeside
Source: Hive MLS. This data may not be complete. We recommend contacting the local school district to confirm school assignments for this home.

Get pre-qualified for a loan
At Zillow Home Loans, we can pre-qualify you in as little as 5 minutes with no impact to your credit score.An equal housing lender. NMLS #10287.

