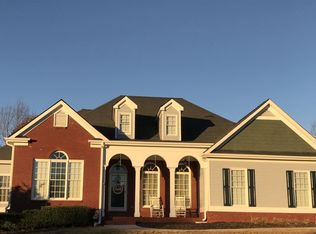Closed
$415,000
438 Ridge Mill Ln, Commerce, GA 30529
4beds
2,425sqft
Single Family Residence
Built in 2006
0.81 Acres Lot
$416,900 Zestimate®
$171/sqft
$2,755 Estimated rent
Home value
$416,900
$350,000 - $496,000
$2,755/mo
Zestimate® history
Loading...
Owner options
Explore your selling options
What's special
INSTANT EQUITY & TIMELESS ELEGANCE! This meticulously maintained home is a true gem, boasting stunning natural hardwoods that flow seamlessly throughout. Soaring ceilings with custom accents create an air of sophistication, while the formal living and dining rooms showcase exquisite crown molding, wainscoting, and chair rail detailing-perfect for elegant entertaining. The split-bedroom floor plan ensures privacy, while the spacious kitchen impresses with natural oak cabinetry, gleaming granite countertops, a stylish tiled backsplash, and stainless steel appliances. Retreat to the primary suite, where double tray ceilings add a touch of grandeur. The ensuite bath offers dual vanities, a relaxing soaking tub, and a separate shower. Upstairs, a versatile bonus room with a full closet and bath makes the perfect guest suite, office, or media room. Looking for additional space? The large unfinished basement is a blank canvas, ready for your personal touch-whether it's a home theater, gym, or extra living quarters. Don't miss this incredible opportunity to own a home with both luxury and value.
Zillow last checked: 8 hours ago
Listing updated: May 19, 2025 at 06:15am
Listed by:
Mark Spain 770-886-9000,
Mark Spain Real Estate,
Simon Mandell 678-227-8749,
Mark Spain Real Estate
Bought with:
Josh Pipes, 396726
Mark Spain Real Estate
Source: GAMLS,MLS#: 10489787
Facts & features
Interior
Bedrooms & bathrooms
- Bedrooms: 4
- Bathrooms: 4
- Full bathrooms: 3
- 1/2 bathrooms: 1
- Main level bathrooms: 2
- Main level bedrooms: 3
Dining room
- Features: Seats 12+
Kitchen
- Features: Pantry
Heating
- Forced Air
Cooling
- Central Air
Appliances
- Included: Dishwasher
- Laundry: Other
Features
- Double Vanity, High Ceilings, Master On Main Level, Split Bedroom Plan, Tray Ceiling(s), Walk-In Closet(s)
- Flooring: Hardwood, Tile
- Basement: Full,Unfinished
- Number of fireplaces: 1
- Fireplace features: Family Room
- Common walls with other units/homes: No Common Walls
Interior area
- Total structure area: 2,425
- Total interior livable area: 2,425 sqft
- Finished area above ground: 2,425
- Finished area below ground: 0
Property
Parking
- Total spaces: 2
- Parking features: Garage, Side/Rear Entrance
- Has garage: Yes
Features
- Levels: One and One Half
- Stories: 1
- Exterior features: Other
- Fencing: Chain Link,Fenced
- Waterfront features: No Dock Or Boathouse
- Body of water: None
Lot
- Size: 0.81 Acres
- Features: Other
Details
- Parcel number: 024C 046
Construction
Type & style
- Home type: SingleFamily
- Architectural style: Ranch
- Property subtype: Single Family Residence
Materials
- Concrete
- Roof: Other
Condition
- Resale
- New construction: No
- Year built: 2006
Utilities & green energy
- Electric: 220 Volts
- Sewer: Septic Tank
- Water: Public
- Utilities for property: None
Green energy
- Green verification: ENERGY STAR Certified Homes
Community & neighborhood
Community
- Community features: None
Location
- Region: Commerce
- Subdivision: Ridge Mill Manor
HOA & financial
HOA
- Has HOA: Yes
- HOA fee: $260 annually
- Services included: Maintenance Grounds
Other
Other facts
- Listing agreement: Exclusive Right To Sell
Price history
| Date | Event | Price |
|---|---|---|
| 5/16/2025 | Sold | $415,000+3.8%$171/sqft |
Source: | ||
| 5/8/2025 | Pending sale | $399,995$165/sqft |
Source: | ||
| 4/15/2025 | Listed for sale | $399,995$165/sqft |
Source: | ||
| 4/15/2025 | Pending sale | $399,995+48.2%$165/sqft |
Source: | ||
| 4/20/2017 | Sold | $269,900-1.1%$111/sqft |
Source: Public Record Report a problem | ||
Public tax history
| Year | Property taxes | Tax assessment |
|---|---|---|
| 2024 | $4,193 +1.1% | $165,240 +10.2% |
| 2023 | $4,146 +13.9% | $149,960 +19.1% |
| 2022 | $3,640 +0.9% | $125,960 +1.6% |
Find assessor info on the county website
Neighborhood: 30529
Nearby schools
GreatSchools rating
- 6/10East Jackson Elementary SchoolGrades: PK-5Distance: 1 mi
- 7/10East Jackson Comprehensive High SchoolGrades: 8-12Distance: 1 mi
- 6/10East Jackson Middle SchoolGrades: 6-7Distance: 1.1 mi
Schools provided by the listing agent
- Elementary: East Jackson
- Middle: East Jackson
- High: East Jackson Comp
Source: GAMLS. This data may not be complete. We recommend contacting the local school district to confirm school assignments for this home.
Get pre-qualified for a loan
At Zillow Home Loans, we can pre-qualify you in as little as 5 minutes with no impact to your credit score.An equal housing lender. NMLS #10287.

