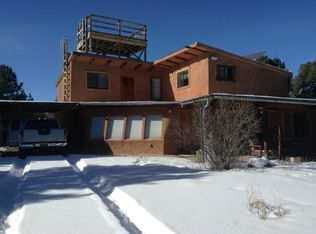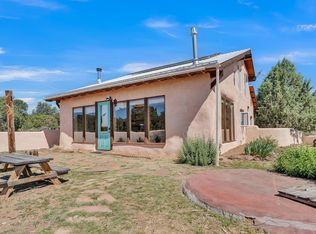Sold
Price Unknown
438 S Carson Rd, Carson, NM 87517
3beds
1,807sqft
Single Family Residence
Built in 1990
-- sqft lot
$451,700 Zestimate®
$--/sqft
$2,339 Estimated rent
Home value
$451,700
Estimated sales range
Not available
$2,339/mo
Zestimate® history
Loading...
Owner options
Explore your selling options
What's special
If you're seeking privacy, tranquility, and a truly remote setting, this enchanting 3 bedroom, 2 bath home on 7 wooded acres offers an ideal retreat deep in the Carson landscape - far removed from town, neighbors, and noise. Extensively remodeled in 2024, the 1,807 sq ft adobe-style home blends character and comfort with an earthy, artistic style that honors the landscape. Step outside to find multiple outdoor living spaces, including three patios (two uncovered and one covered), a gas firepit surrounded by flagstone on one patio, and a separate stone-built wood-burning firepit on another patio. A second-level covered deck leads to a rooftop observation deck with spectacular 360 views of the Sangre de Cristos, mesa-top sunsets, and the Rio Grande Gorge. Inside, natural textures and Southwestern details abound - arched and circular windows, adobe walls, and floors of flagstone and saltillo tile. The kitchen is warm and inviting with custom stone floors, gas stove, French door refrigerator, and a layout that opens into the dining and living areas. The living room has two walls of windows that frame the forested setting and a built-in adobe bench for cozy seating. A spiral staircase connects to the upstairs suite, which includes a large sleeping area, separate office/studio loft surrounded by windows, and a spacious dressing area. A guest room is located just a few steps down from the main level and features a sloped tongue-and-groove ceiling, two stone walls, and flagstone flooring for a rustic, cabin-like feel. Both full bathrooms are beautifully updated - one with a stone accent wall and walk-in shower, the other with saltillo tile floors and a tub/shower combo. A mudroom entry adds practical convenience with a bench and coat hooks. Additional structures on the property include a detached garage with one car bay and an attached carport, plus a separate studio with a wood-burning stove, stone and penny-tile floors, and endless potential for creative or guest use. A circular driveway provides easy access and ample parking, and a fenced area is perfect for pets. With star-filled skies, total solitude, and panoramic views in every direction, this home is perfect for anyone looking to escape the bustle and connect with nature in one of northern New Mexico's most serene settings. Come see this enchanting home at 438 Post Office Road (a.k.a South Carson Road) in Carson, New Mexico.
Zillow last checked: 8 hours ago
Source: BHHS broker feed,MLS#: 113478
Facts & features
Interior
Bedrooms & bathrooms
- Bedrooms: 3
- Bathrooms: 2
- Full bathrooms: 2
Heating
- Pellet Stove
Appliances
- Included: Dishwasher, Dryer, Microwave, Refrigerator, Washer
Features
- Cable Ready
- Has basement: No
Interior area
- Total structure area: 1,807
- Total interior livable area: 1,807 sqft
Property
Features
- Patio & porch: Patio
Construction
Type & style
- Home type: SingleFamily
- Property subtype: Single Family Residence
Materials
- Roof: Metal
Condition
- Year built: 1990
Community & neighborhood
Location
- Region: Carson
Price history
| Date | Event | Price |
|---|---|---|
| 11/3/2025 | Sold | -- |
Source: Agent Provided Report a problem | ||
| 9/21/2025 | Pending sale | $499,000$276/sqft |
Source: BHHS broker feed #113478 Report a problem | ||
| 9/21/2025 | Contingent | $499,000$276/sqft |
Source: | ||
| 8/26/2025 | Price change | $499,000-5%$276/sqft |
Source: | ||
| 8/12/2025 | Price change | $525,000-2.8%$291/sqft |
Source: | ||
Public tax history
Tax history is unavailable.
Neighborhood: 87517
Nearby schools
GreatSchools rating
- 5/10Ranchos De Taos Elementary SchoolGrades: PK-5Distance: 11.5 mi
- NASped DisciplineGrades: 1-12Distance: 12.5 mi
Sell for more on Zillow
Get a Zillow Showcase℠ listing at no additional cost and you could sell for .
$451,700
2% more+$9,034
With Zillow Showcase(estimated)$460,734

