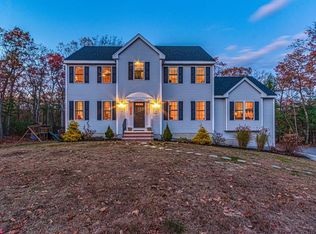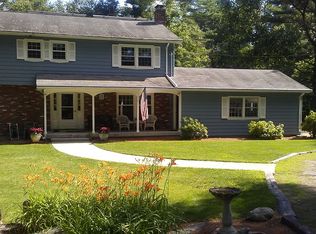Sold for $1,060,000
$1,060,000
438 Sugar Rd, Bolton, MA 01740
3beds
3,990sqft
Single Family Residence
Built in 1996
1.56 Acres Lot
$1,091,000 Zestimate®
$266/sqft
$4,309 Estimated rent
Home value
$1,091,000
$993,000 - $1.20M
$4,309/mo
Zestimate® history
Loading...
Owner options
Explore your selling options
What's special
Welcome to this beautiful custom contemporary built in 1996. This home features a flexible floorplan with the perfect amount of open and private spaces across 3 levels. An inviting entry foyer leads to a sunny open concept living room w fireplace, skylights, and cathedral ceilings absolutely perfect for gathering and relaxation offering views to a private back yard. First floor Master Suite is complemented by a marble surround fireplace, tray ceilings, exterior patio, walk in closet, and a spacious bath. Fantastic Eat-in Kitchen with a gathering space is adorned with granite countertops and stainless steel appliances. A screened in porch with mahogany floors is complemented by a large stone paver patio ensuring many days of backyard usage. More features include oversized windows, pocket doors, central A/C, many buit-ins / closets /storage spaces, sprinkler, and new generator. Set nicely back from the road, meticulously maintained, adjacent to over 400A of conservation land. See today!
Zillow last checked: 8 hours ago
Listing updated: December 20, 2024 at 10:09am
Listed by:
John Ross 781-245-4250,
Coldwell Banker Realty - Lexington 781-862-2600
Bought with:
Suzanne Dutkewych
Hazel & Company
Source: MLS PIN,MLS#: 73313031
Facts & features
Interior
Bedrooms & bathrooms
- Bedrooms: 3
- Bathrooms: 3
- Full bathrooms: 2
- 1/2 bathrooms: 1
- Main level bathrooms: 2
- Main level bedrooms: 1
Primary bedroom
- Features: Bathroom - 3/4, Ceiling Fan(s), Walk-In Closet(s), Closet/Cabinets - Custom Built, Flooring - Wall to Wall Carpet, French Doors, Deck - Exterior, Dressing Room, Exterior Access, High Speed Internet Hookup, Recessed Lighting, Pocket Door, Tray Ceiling(s)
- Level: Main,First
- Area: 294
- Dimensions: 21 x 14
Bedroom 2
- Features: Flooring - Wall to Wall Carpet, Window(s) - Bay/Bow/Box, High Speed Internet Hookup, Closet - Double
- Level: Second
- Area: 224
- Dimensions: 16 x 14
Bedroom 3
- Features: Flooring - Wall to Wall Carpet, Window(s) - Bay/Bow/Box, Closet - Double
- Level: Second
- Area: 168
- Dimensions: 14 x 12
Bathroom 1
- Features: Bathroom - Half, Closet - Linen, Flooring - Stone/Ceramic Tile, Countertops - Stone/Granite/Solid, Countertops - Upgraded, Cabinets - Upgraded, Dryer Hookup - Electric, Exterior Access, Washer Hookup, Lighting - Sconce, Lighting - Pendant, Lighting - Overhead, Breezeway, Pocket Door
- Level: Main,First
- Area: 25
- Dimensions: 5 x 5
Bathroom 2
- Features: Bathroom - 3/4, Bathroom - With Shower Stall, Flooring - Stone/Ceramic Tile, Countertops - Stone/Granite/Solid, Dressing Room, Recessed Lighting, Remodeled, Lighting - Pendant
- Level: Main,First
- Area: 80
- Dimensions: 10 x 8
Bathroom 3
- Features: Bathroom - Full, Closet - Linen, Flooring - Stone/Ceramic Tile, Countertops - Stone/Granite/Solid, Recessed Lighting, Lighting - Pendant
- Level: Second
- Area: 48
- Dimensions: 6 x 8
Dining room
- Features: Flooring - Hardwood, French Doors, Exterior Access, Open Floorplan, Wainscoting
- Level: Main,First
- Area: 224
- Dimensions: 16 x 14
Kitchen
- Features: Bathroom - Half, Flooring - Hardwood, Window(s) - Bay/Bow/Box, Dining Area, Pantry, Countertops - Stone/Granite/Solid, Breakfast Bar / Nook, Exterior Access, Open Floorplan, Recessed Lighting, Stainless Steel Appliances, Lighting - Pendant, Breezeway
- Level: Main,First
- Area: 552
- Dimensions: 23 x 24
Living room
- Features: Skylight, Cathedral Ceiling(s), Ceiling Fan(s), Flooring - Hardwood, Window(s) - Picture, Balcony - Interior, Open Floorplan, Lighting - Sconce
- Level: Main,First
- Area: 350
- Dimensions: 25 x 14
Office
- Features: Ceiling Fan(s), Flooring - Wall to Wall Carpet, Window(s) - Bay/Bow/Box, Attic Access, Cable Hookup, High Speed Internet Hookup, Recessed Lighting, Ceiling - Half-Vaulted
- Level: Second
- Area: 289
- Dimensions: 17 x 17
Heating
- Baseboard, Oil, Electric
Cooling
- Central Air, Whole House Fan
Appliances
- Included: Water Heater, Oven, Dishwasher, Range, Refrigerator, Washer, Dryer
- Laundry: Bathroom - Half, First Floor, Electric Dryer Hookup, Washer Hookup
Features
- Closet, Lighting - Overhead, Vestibule, Vaulted Ceiling(s), Walk-In Closet(s), Balcony - Interior, Open Floorplan, Recessed Lighting, Ceiling Fan(s), Attic Access, Cable Hookup, High Speed Internet Hookup, Ceiling - Half-Vaulted, Lighting - Pendant, Entry Hall, Loft, Home Office, Office, Bonus Room
- Flooring: Tile, Carpet, Hardwood, Flooring - Hardwood, Flooring - Wall to Wall Carpet, Concrete
- Doors: Insulated Doors, Storm Door(s)
- Windows: Bay/Bow/Box, Insulated Windows
- Basement: Full,Partially Finished,Interior Entry,Garage Access,Sump Pump,Radon Remediation System,Concrete
- Number of fireplaces: 2
- Fireplace features: Living Room, Master Bedroom
Interior area
- Total structure area: 3,990
- Total interior livable area: 3,990 sqft
Property
Parking
- Total spaces: 9
- Parking features: Attached, Off Street, Paved
- Attached garage spaces: 3
- Uncovered spaces: 6
Accessibility
- Accessibility features: No
Features
- Patio & porch: Porch, Screened, Patio
- Exterior features: Porch, Porch - Screened, Patio, Rain Gutters, Storage, Sprinkler System, Fenced Yard
- Fencing: Fenced/Enclosed,Fenced
Lot
- Size: 1.56 Acres
- Features: Wooded, Level
Details
- Additional structures: Workshop
- Parcel number: 1472225
- Zoning: R1
Construction
Type & style
- Home type: SingleFamily
- Architectural style: Contemporary
- Property subtype: Single Family Residence
Materials
- Frame
- Foundation: Concrete Perimeter
- Roof: Shingle
Condition
- Year built: 1996
Utilities & green energy
- Electric: Generator, 200+ Amp Service
- Sewer: Private Sewer
- Water: Private
- Utilities for property: for Electric Range, for Electric Oven, for Electric Dryer, Washer Hookup
Community & neighborhood
Community
- Community features: Walk/Jog Trails, Golf, Bike Path, Conservation Area, Highway Access
Location
- Region: Bolton
Other
Other facts
- Road surface type: Paved
Price history
| Date | Event | Price |
|---|---|---|
| 12/20/2024 | Sold | $1,060,000+3%$266/sqft |
Source: MLS PIN #73313031 Report a problem | ||
| 11/20/2024 | Contingent | $1,029,000$258/sqft |
Source: MLS PIN #73313031 Report a problem | ||
| 11/15/2024 | Listed for sale | $1,029,000+21.1%$258/sqft |
Source: MLS PIN #73313031 Report a problem | ||
| 3/16/2021 | Sold | $850,000+9.7%$213/sqft |
Source: MLS PIN #72787208 Report a problem | ||
| 3/4/2021 | Pending sale | $775,000$194/sqft |
Source: Keller Williams Realty North Central #72787208 Report a problem | ||
Public tax history
| Year | Property taxes | Tax assessment |
|---|---|---|
| 2025 | $15,761 +5.1% | $948,300 +2.8% |
| 2024 | $14,995 -1.1% | $922,200 +6.4% |
| 2023 | $15,162 +7.3% | $866,400 +21.8% |
Find assessor info on the county website
Neighborhood: 01740
Nearby schools
GreatSchools rating
- 6/10Florence Sawyer SchoolGrades: PK-8Distance: 2.1 mi
- 8/10Nashoba Regional High SchoolGrades: 9-12Distance: 2.9 mi
Schools provided by the listing agent
- Elementary: Florence Sawyer
- Middle: Florence Sawyer
- High: Nashoba
Source: MLS PIN. This data may not be complete. We recommend contacting the local school district to confirm school assignments for this home.
Get a cash offer in 3 minutes
Find out how much your home could sell for in as little as 3 minutes with a no-obligation cash offer.
Estimated market value$1,091,000
Get a cash offer in 3 minutes
Find out how much your home could sell for in as little as 3 minutes with a no-obligation cash offer.
Estimated market value
$1,091,000

