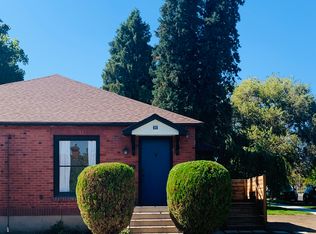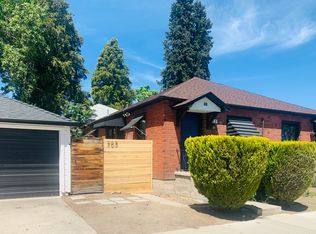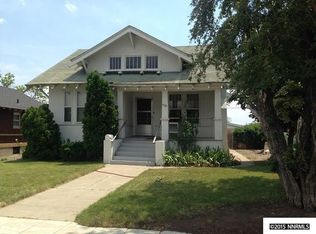Closed
$750,000
438 Thoma St, Reno, NV 89502
4beds
2,377sqft
Single Family Residence
Built in 1947
6,969.6 Square Feet Lot
$759,700 Zestimate®
$316/sqft
$2,716 Estimated rent
Home value
$759,700
$691,000 - $836,000
$2,716/mo
Zestimate® history
Loading...
Owner options
Explore your selling options
What's special
Located on the charming street of Thoma, the curb appeal says it all with its covered front porch and gorgeous landscaping. The coved ceilings in living room, large fireplace, and hardwood flooring provides tons of character. A dining room and a kitchen nook are perfect for any type of entertaining. With a high fence surrounding the backyard and a large tree to provide some extra shading, this beautiful backyard is a private oasis ready to enjoy. zoning MF14, This stunning home features a fully finished basement that offers endless possibilities for customization. With ample space, this area can be transformed into a cozy family room, a home gym, a playroom, in home movie room, or even a home office. The options are endless, allowing you to create the perfect space for your needs. Taxes are approx. due to the added permitted SF in basement. Just minutes from restaurants like Von Bismarck, Anna’s Taqueria and La Condensa.
Zillow last checked: 8 hours ago
Listing updated: May 14, 2025 at 04:23am
Listed by:
Lori Haack S.34241 775-722-6500,
Ferrari-Lund R.E. Sparks,
Sidney Sinclair S.186552 775-229-3295,
Ferrari-Lund Real Estate Reno
Bought with:
Nicholas Podesta, S.177086
RE/MAX Professionals-Sparks
Source: NNRMLS,MLS#: 240007592
Facts & features
Interior
Bedrooms & bathrooms
- Bedrooms: 4
- Bathrooms: 3
- Full bathrooms: 2
- 1/2 bathrooms: 1
Heating
- Fireplace(s), Natural Gas
Cooling
- Central Air, Refrigerated
Appliances
- Included: Dishwasher, Disposal, Dryer, Electric Oven, Electric Range, Microwave, Refrigerator, Washer
- Laundry: Laundry Area
Features
- Pantry, Walk-In Closet(s)
- Flooring: Ceramic Tile, Laminate, Wood
- Windows: Blinds, Double Pane Windows, Vinyl Frames
- Has basement: No
- Has fireplace: Yes
Interior area
- Total structure area: 2,377
- Total interior livable area: 2,377 sqft
Property
Parking
- Total spaces: 1
- Parking features: Garage Door Opener
- Garage spaces: 1
Features
- Stories: 1
- Patio & porch: Patio
- Exterior features: None
- Fencing: Back Yard
- Has view: Yes
- View description: Mountain(s)
Lot
- Size: 6,969 sqft
- Features: Landscaped, Level, Sprinklers In Front, Sprinklers In Rear
Details
- Parcel number: 01311504
- Zoning: MF-14
Construction
Type & style
- Home type: SingleFamily
- Property subtype: Single Family Residence
Materials
- Masonry Veneer
- Foundation: Slab
- Roof: Composition,Pitched,Shingle
Condition
- Year built: 1947
Utilities & green energy
- Sewer: Public Sewer
- Water: Public
- Utilities for property: Electricity Available, Internet Available, Natural Gas Available, Phone Available, Sewer Available, Water Available, Cellular Coverage, Water Meter Installed
Community & neighborhood
Security
- Security features: Keyless Entry
Location
- Region: Reno
- Subdivision: Southern Addition
Other
Other facts
- Listing terms: 1031 Exchange,Cash,Conventional
Price history
| Date | Event | Price |
|---|---|---|
| 7/29/2024 | Sold | $750,000-2%$316/sqft |
Source: | ||
| 7/1/2024 | Pending sale | $765,000$322/sqft |
Source: | ||
| 6/19/2024 | Listed for sale | $765,000+174.2%$322/sqft |
Source: | ||
| 2/28/2005 | Sold | $279,000$117/sqft |
Source: Public Record Report a problem | ||
Public tax history
| Year | Property taxes | Tax assessment |
|---|---|---|
| 2025 | $928 -1.4% | $72,722 +27.5% |
| 2024 | $941 +5.9% | $57,019 +2.5% |
| 2023 | $888 +4.4% | $55,644 +21.1% |
Find assessor info on the county website
Neighborhood: East Reno
Nearby schools
GreatSchools rating
- 1/10Libby C Booth Elementary SchoolGrades: PK-5Distance: 0.4 mi
- 3/10E Otis Vaughn Middle SchoolGrades: 6-8Distance: 0.6 mi
- 4/10Earl Wooster High SchoolGrades: 9-12Distance: 1.3 mi
Schools provided by the listing agent
- Elementary: Booth
- Middle: Vaughn
- High: Wooster
Source: NNRMLS. This data may not be complete. We recommend contacting the local school district to confirm school assignments for this home.
Get a cash offer in 3 minutes
Find out how much your home could sell for in as little as 3 minutes with a no-obligation cash offer.
Estimated market value
$759,700
Get a cash offer in 3 minutes
Find out how much your home could sell for in as little as 3 minutes with a no-obligation cash offer.
Estimated market value
$759,700


