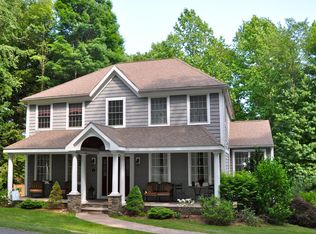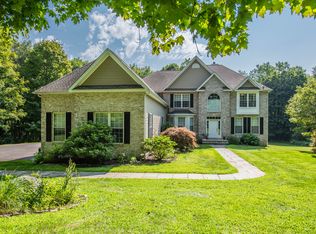Escape the hustle and bustle in the exceptional craftsmanship of this custom contemporary Cape sited on a private parcel in what Yankee Magazine calls "Connecticut's Most Charming Small Town". This beautiful home is just 7 minutes from I-84! An inviting covered porch leads to a grand foyer and open living area with custom millwork and hardwood floors. The first floor has the dining room opening to a cathedral living room that features a floor-to-ceiling gas stone fireplace. French doors lead to a four-season porch featuring a wet bar, wood stove and wall of sliders overlooking a stone patio and outdoor fireplace. The lovely study/office area is reached through an arched opening and includes built-in bookcases. The bright eat-in kitchen has upgraded appliances including a convection flat-top range and combination oven/microwave, and is serviced for easy conversion to gas appliances. A half bath and laundry room are nearby. The master suite features two generous walk-in closets, a sitting area with tray ceiling, and a spacious master bath. The second floor provides two bedrooms with ample closet space, full bath, a huge bonus room with two Murphy beds, and walk-up attic. Finally, there is a full basement and two-car attached garage. Enjoy one-level living with loads of room for guests! This lovely home, featuring 9-foot ceilings, is perfect for entertaining, and is just a short walk from fishing, hiking and kayaking at Janie Pierce Park. Seller is motivated.
This property is off market, which means it's not currently listed for sale or rent on Zillow. This may be different from what's available on other websites or public sources.

