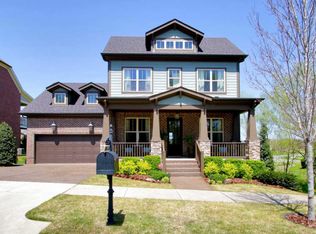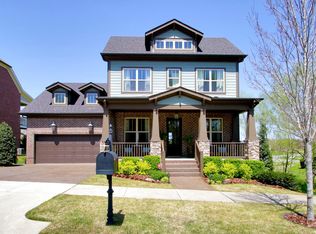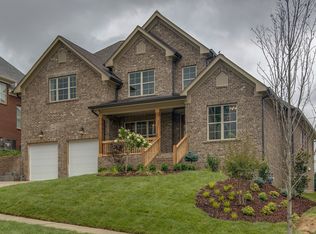Closed
$965,000
438 Truman Rd, Franklin, TN 37064
4beds
3,751sqft
Single Family Residence, Residential
Built in 2015
8,712 Square Feet Lot
$969,100 Zestimate®
$257/sqft
$5,044 Estimated rent
Home value
$969,100
$921,000 - $1.02M
$5,044/mo
Zestimate® history
Loading...
Owner options
Explore your selling options
What's special
Stunning, Beautiful Home with Built-In Equity – A Rare Find in Ladd Park! Welcome to this move-in ready custom home located in the highly sought-after Ladd Park community in Franklin. Not only does this home offer exceptional design and comfort, but you’ll also be moving in with instant equity and the potential to add even more value through future upgrades or increased square footage.
The home features an open, light-filled floor plan with 10-foot ceilings on the main level, 9-foot ceilings upstairs, and fresh paint throughout. Enjoy stunning details, a spacious covered back deck, and serene sunrise/sunset views with added privacy from the large common area behind the home.
Additional features include a new HVAC system, very high ceilings in the garage (great for extra storage or a lift), and a tall crawlspace that offers flexibility for future expansion. This home has been lovingly maintained, thoughtfully updated, and is ready for its next owner to enjoy the best of Franklin living with built-in value from day one
Zillow last checked: 8 hours ago
Listing updated: October 02, 2025 at 06:18am
Listing Provided by:
Hany Ghabious 615-957-8080,
Benchmark Realty, LLC,
Ashraf Gabous 615-584-6980,
Benchmark Realty, LLC
Bought with:
Kara McCormick, 348810
Compass RE
Source: RealTracs MLS as distributed by MLS GRID,MLS#: 2918220
Facts & features
Interior
Bedrooms & bathrooms
- Bedrooms: 4
- Bathrooms: 4
- Full bathrooms: 3
- 1/2 bathrooms: 1
- Main level bedrooms: 1
Heating
- Central
Cooling
- Central Air
Appliances
- Included: Built-In Electric Oven, Built-In Gas Oven
- Laundry: Electric Dryer Hookup, Washer Hookup
Features
- Kitchen Island
- Flooring: Carpet, Wood, Tile
- Basement: None,Crawl Space
- Fireplace features: Gas
Interior area
- Total structure area: 3,751
- Total interior livable area: 3,751 sqft
- Finished area above ground: 3,751
Property
Parking
- Total spaces: 2
- Parking features: Attached, Aggregate
- Attached garage spaces: 2
Features
- Levels: Two
- Stories: 2
- Patio & porch: Deck, Covered
- Has private pool: Yes
- Pool features: In Ground, Association
Lot
- Size: 8,712 sqft
- Dimensions: 70 x 125
Details
- Parcel number: 094106K G 00500 00010106K
- Special conditions: Standard
Construction
Type & style
- Home type: SingleFamily
- Property subtype: Single Family Residence, Residential
Materials
- Brick
Condition
- New construction: No
- Year built: 2015
Utilities & green energy
- Sewer: Public Sewer
- Water: Public
- Utilities for property: Water Available
Community & neighborhood
Security
- Security features: Fire Alarm
Location
- Region: Franklin
- Subdivision: Highlands At Ladd Park Sec 3-A
HOA & financial
HOA
- Has HOA: Yes
- HOA fee: $75 monthly
- Amenities included: Park, Playground, Pool, Sidewalks, Tennis Court(s)
Price history
| Date | Event | Price |
|---|---|---|
| 9/29/2025 | Sold | $965,000-3.3%$257/sqft |
Source: | ||
| 8/27/2025 | Contingent | $998,000$266/sqft |
Source: | ||
| 6/23/2025 | Listed for sale | $998,000-15.1%$266/sqft |
Source: | ||
| 8/22/2022 | Listing removed | -- |
Source: | ||
| 6/25/2022 | Listed for sale | $1,175,000$313/sqft |
Source: | ||
Public tax history
Tax history is unavailable.
Neighborhood: Goose Creek
Nearby schools
GreatSchools rating
- 8/10Creekside Elementary SchoolGrades: K-5Distance: 2.2 mi
- 7/10Fred J Page Middle SchoolGrades: 6-8Distance: 4 mi
- 9/10Fred J Page High SchoolGrades: 9-12Distance: 4 mi
Schools provided by the listing agent
- Elementary: Creekside Elementary School
- Middle: Fred J Page Middle School
- High: Fred J Page High School
Source: RealTracs MLS as distributed by MLS GRID. This data may not be complete. We recommend contacting the local school district to confirm school assignments for this home.
Get a cash offer in 3 minutes
Find out how much your home could sell for in as little as 3 minutes with a no-obligation cash offer.
Estimated market value$969,100
Get a cash offer in 3 minutes
Find out how much your home could sell for in as little as 3 minutes with a no-obligation cash offer.
Estimated market value
$969,100


