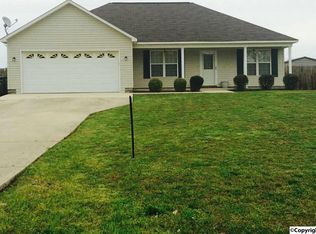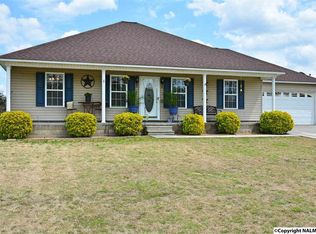Immaculate & beautiful describe this home situated in a quiet country setting subdivision with convenience of town. The large living room still has the cozy feel. Split floor plan lends privacy in the master, complete with walk in closet and private master bath. On the opposite end of the home you find bedrooms two and three which share the hall bath. Eat in kitchen is the perfect place to entertain with gorgeous oak cabinets accented by the beautiful backsplash. Access to back patio from the kitchen makes grilling and entertaining a breeze. Enjoy the outdoor features including entertaining area and hot tub. With a brand new roof and possible 100% financing this is your dream home.
This property is off market, which means it's not currently listed for sale or rent on Zillow. This may be different from what's available on other websites or public sources.


