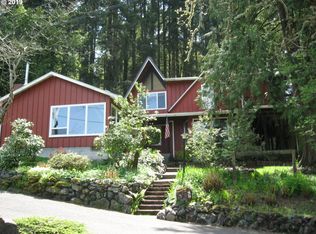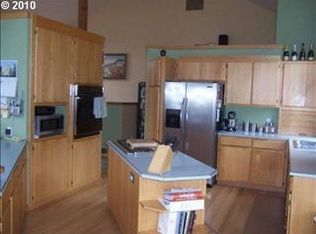Sold
$1,800,000
4380 Blanton Rd, Eugene, OR 97405
6beds
5,926sqft
Residential, Single Family Residence
Built in 2001
7.34 Acres Lot
$1,839,600 Zestimate®
$304/sqft
$5,336 Estimated rent
Home value
$1,839,600
$1.67M - $2.04M
$5,336/mo
Zestimate® history
Loading...
Owner options
Explore your selling options
What's special
Phenomenal 7+ acre parcel just beyond city limits w/ amazing proximity to town. This custom one-owner home was built to the highest standards and speaks to those that cherish space, privacy, nature and convenience. The striking interior was built to maximize lifestyle and is packed with luxuries and amenities that stand the test of time. Gated entry, 28x48 workshop, garden, EWEB/NW Natural/Xfinity.
Zillow last checked: 8 hours ago
Listing updated: August 18, 2023 at 07:08am
Listed by:
Tiffany Matthews 541-968-3233,
Home Realty Group
Bought with:
Jeremy Starr, 870200123
Berkshire Hathaway HomeServices Real Estate Professionals
Source: RMLS (OR),MLS#: 23142591
Facts & features
Interior
Bedrooms & bathrooms
- Bedrooms: 6
- Bathrooms: 6
- Full bathrooms: 6
- Main level bathrooms: 1
Primary bedroom
- Features: Suite, Walkin Closet, Walkin Shower, Wallto Wall Carpet
- Level: Upper
Bedroom 2
- Features: Builtin Features, Double Closet, Suite, Wallto Wall Carpet
- Level: Upper
Bedroom 3
- Features: Builtin Features, Double Closet, Suite, Wallto Wall Carpet
- Level: Upper
Bedroom 4
- Features: Double Closet, Wallto Wall Carpet
- Level: Lower
Bedroom 5
- Features: Double Closet, Wallto Wall Carpet
- Level: Lower
Dining room
- Features: Beamed Ceilings, Builtin Features, Hardwood Floors, Living Room Dining Room Combo, Vaulted Ceiling, Wet Bar
- Level: Main
Family room
- Features: Builtin Features, Fireplace, French Doors, Wet Bar
- Level: Lower
Kitchen
- Features: Cook Island, Eating Area, French Doors, Hardwood Floors
- Level: Main
Living room
- Features: Beamed Ceilings, Builtin Features, Fireplace, Hardwood Floors, Vaulted Ceiling
- Level: Main
Heating
- Forced Air, Hot Water, Radiant, Fireplace(s)
Cooling
- Central Air
Appliances
- Included: Built-In Refrigerator, Cooktop, Dishwasher, Double Oven, Gas Appliances, Microwave, Plumbed For Ice Maker, Range Hood, Gas Water Heater
- Laundry: Laundry Room
Features
- Floor 3rd, Central Vacuum, High Ceilings, Sound System, Vaulted Ceiling(s), Built-in Features, Wet Bar, Double Closet, Suite, Beamed Ceilings, Living Room Dining Room Combo, Great Room, Cook Island, Eat-in Kitchen, Walk-In Closet(s), Walkin Shower, Bathroom, Closet, Plumbed, Granite, Pantry
- Flooring: Hardwood, Tile, Wall to Wall Carpet, Concrete
- Doors: French Doors
- Basement: Daylight,Exterior Entry,Separate Living Quarters Apartment Aux Living Unit
- Number of fireplaces: 3
- Fireplace features: Stove, Wood Burning, Wood Burning Stove
Interior area
- Total structure area: 5,926
- Total interior livable area: 5,926 sqft
Property
Parking
- Total spaces: 3
- Parking features: Driveway, RV Access/Parking, RV Boat Storage, Garage Door Opener, Attached, Oversized
- Attached garage spaces: 3
- Has uncovered spaces: Yes
Features
- Stories: 3
- Patio & porch: Covered Patio, Patio
- Exterior features: Garden, Raised Beds, Yard
- Fencing: Fenced
- Has view: Yes
- View description: Territorial, Trees/Woods
- Waterfront features: Creek
Lot
- Size: 7.34 Acres
- Features: Gated, Level, Terraced, Trees, Acres 7 to 10
Details
- Additional structures: Other Structures Bedrooms Total (1), Other Structures Bathrooms Total (1), Greenhouse, RVBoatStorage, Workshopnull, RVParking, Workshop
- Parcel number: 0731545
- Zoning: RR5
Construction
Type & style
- Home type: SingleFamily
- Architectural style: Craftsman,NW Contemporary
- Property subtype: Residential, Single Family Residence
Materials
- Cedar, Cultured Stone, Wood Siding
- Roof: Metal
Condition
- Resale
- New construction: No
- Year built: 2001
Utilities & green energy
- Gas: Gas
- Sewer: Septic Tank
- Water: Public
Community & neighborhood
Location
- Region: Eugene
Other
Other facts
- Listing terms: Cash,Conventional
- Road surface type: Paved
Price history
| Date | Event | Price |
|---|---|---|
| 8/18/2023 | Sold | $1,800,000-9.8%$304/sqft |
Source: | ||
| 7/26/2023 | Pending sale | $1,995,000$337/sqft |
Source: | ||
| 5/18/2023 | Price change | $1,995,000-11.1%$337/sqft |
Source: | ||
| 1/9/2023 | Listed for sale | $2,245,000+2145%$379/sqft |
Source: | ||
| 6/10/1998 | Sold | $100,000$17/sqft |
Source: Public Record Report a problem | ||
Public tax history
| Year | Property taxes | Tax assessment |
|---|---|---|
| 2025 | $16,967 -6.5% | $1,358,172 +3% |
| 2024 | $18,156 +7.3% | $1,318,614 +3% |
| 2023 | $16,914 -3.6% | $1,280,208 +3% |
Find assessor info on the county website
Neighborhood: 97405
Nearby schools
GreatSchools rating
- 6/10Adams Elementary SchoolGrades: K-5Distance: 2 mi
- 5/10Arts And Technology Academy At JeffersonGrades: 6-8Distance: 2 mi
- 4/10Churchill High SchoolGrades: 9-12Distance: 2.9 mi
Schools provided by the listing agent
- Elementary: Adams
- Middle: Arts & Tech
- High: Churchill
Source: RMLS (OR). This data may not be complete. We recommend contacting the local school district to confirm school assignments for this home.

Get pre-qualified for a loan
At Zillow Home Loans, we can pre-qualify you in as little as 5 minutes with no impact to your credit score.An equal housing lender. NMLS #10287.

