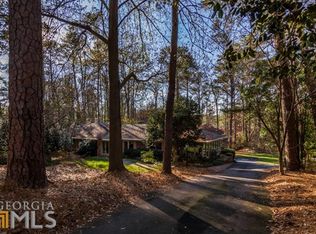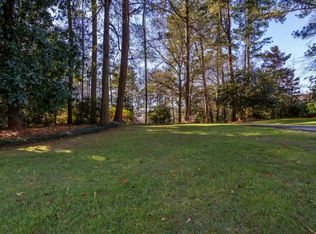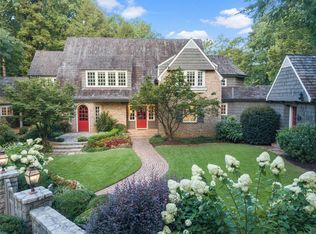Closed
$5,800,000
4380 Garmon Rd NW, Atlanta, GA 30327
4beds
10,780sqft
Single Family Residence, Residential
Built in 2016
2.36 Acres Lot
$5,764,700 Zestimate®
$538/sqft
$19,340 Estimated rent
Home value
$5,764,700
$5.25M - $6.34M
$19,340/mo
Zestimate® history
Loading...
Owner options
Explore your selling options
What's special
Rare opportunity! This stunning custom-built home is located in desirable Buckhead, set on a 2.3 acre flat lot with picturesque views of a neighboring lake. The main level features a luxurious primary bedroom with floor to ceiling windows, a spacious primary bathroom and a large his/her closet. This desirable open concept layout with impressive chef's kitchen, complete with double islands, marble countertops, and top-of-the-line appliances. Fabulous scullery off of the kitchen ideal when entertaining. The kitchen overlooks the family room and seamlessly connects to a covered porch, walk out backyard and swimming pool. The main level also features two separate offices and front and back staircases enhance accessibility. Upstairs are three additional spacious bedrooms each with en suite bathrooms and generous closets. A second laundry room on the upper level adds convenience, along with a fantastic bonus TV area for family to enjoy. The lower level includes a media room and an exercise room. Incredible options for pickle ball court are right outside the terrace level door. The main level offers breathtaking sunset views over the backyard and lake, making this home truly one-of-a-kind and not to be missed.
Zillow last checked: 8 hours ago
Listing updated: May 05, 2025 at 04:57pm
Listing Provided by:
Kathy Rubenstein,
HOME Luxury Real Estate,
Michael Kriethe,
HOME Luxury Real Estate
Bought with:
Shanna Smith, 370000
Dorsey Alston Realtors
Source: FMLS GA,MLS#: 7539478
Facts & features
Interior
Bedrooms & bathrooms
- Bedrooms: 4
- Bathrooms: 6
- Full bathrooms: 4
- 1/2 bathrooms: 2
- Main level bathrooms: 1
- Main level bedrooms: 1
Primary bedroom
- Features: Master on Main
- Level: Master on Main
Bedroom
- Features: Master on Main
Primary bathroom
- Features: Double Vanity, Separate Tub/Shower
Dining room
- Features: Open Concept, Seats 12+
Kitchen
- Features: Breakfast Bar, Cabinets Other, Keeping Room, Kitchen Island, Pantry, Stone Counters, View to Family Room
Heating
- Central
Cooling
- Central Air
Appliances
- Included: Dishwasher, Disposal, Double Oven, Dryer, Gas Cooktop, Gas Water Heater, Range Hood, Refrigerator, Self Cleaning Oven, Washer
- Laundry: Laundry Room, Main Level, Mud Room, Upper Level
Features
- Beamed Ceilings, Bookcases, Crown Molding, Double Vanity, Entrance Foyer, High Speed Internet, Recessed Lighting, Sound System, Walk-In Closet(s), Wet Bar
- Flooring: Hardwood
- Windows: Double Pane Windows, Insulated Windows, Window Treatments
- Basement: Bath/Stubbed,Boat Door,Daylight,Exterior Entry,Finished,Interior Entry
- Number of fireplaces: 3
- Fireplace features: Family Room, Gas Starter, Living Room, Outside
- Common walls with other units/homes: No Common Walls
Interior area
- Total structure area: 10,780
- Total interior livable area: 10,780 sqft
- Finished area above ground: 8,530
- Finished area below ground: 2,250
Property
Parking
- Total spaces: 3
- Parking features: Attached, Garage, Garage Door Opener, Garage Faces Side, Kitchen Level, Level Driveway
- Attached garage spaces: 3
- Has uncovered spaces: Yes
Accessibility
- Accessibility features: None
Features
- Levels: Two
- Stories: 2
- Patio & porch: Covered, Patio, Rear Porch
- Exterior features: Garden, Gas Grill, Lighting, Private Yard, No Dock
- Pool features: Fenced, Gas Heat, Heated, In Ground, Salt Water
- Spa features: None
- Fencing: Back Yard
- Has view: Yes
- View description: Lake
- Has water view: Yes
- Water view: Lake
- Waterfront features: None
- Body of water: None
Lot
- Size: 2.36 Acres
- Features: Back Yard, Front Yard, Landscaped, Level, Private, Sprinklers In Rear
Details
- Additional structures: None
- Parcel number: 17 0201 LL0283
- Other equipment: Generator, Home Theater, Irrigation Equipment
- Horse amenities: None
Construction
Type & style
- Home type: SingleFamily
- Architectural style: Traditional
- Property subtype: Single Family Residence, Residential
Materials
- Brick 4 Sides
- Foundation: Concrete Perimeter
- Roof: Slate
Condition
- Resale
- New construction: No
- Year built: 2016
Utilities & green energy
- Electric: 110 Volts
- Sewer: Public Sewer
- Water: Public
- Utilities for property: Cable Available, Electricity Available, Natural Gas Available, Phone Available, Sewer Available, Water Available
Green energy
- Energy efficient items: None
- Energy generation: None
Community & neighborhood
Security
- Security features: Carbon Monoxide Detector(s), Fire Alarm, Secured Garage/Parking, Security Gate, Security System Owned, Smoke Detector(s)
Community
- Community features: None
Location
- Region: Atlanta
- Subdivision: Buckhead
Other
Other facts
- Road surface type: Asphalt
Price history
| Date | Event | Price |
|---|---|---|
| 4/30/2025 | Sold | $5,800,000-10.8%$538/sqft |
Source: | ||
| 4/22/2025 | Pending sale | $6,500,000$603/sqft |
Source: | ||
| 3/13/2025 | Listed for sale | $6,500,000+490.9%$603/sqft |
Source: | ||
| 12/15/2015 | Sold | $1,100,000$102/sqft |
Source: Public Record Report a problem | ||
Public tax history
| Year | Property taxes | Tax assessment |
|---|---|---|
| 2024 | $40,927 +65.6% | $999,680 +29% |
| 2023 | $24,715 -11.9% | $774,760 +11.7% |
| 2022 | $28,059 -1% | $693,320 +3% |
Find assessor info on the county website
Neighborhood: Mt. Paran - Northside
Nearby schools
GreatSchools rating
- 8/10Jackson Elementary SchoolGrades: PK-5Distance: 0.3 mi
- 6/10Sutton Middle SchoolGrades: 6-8Distance: 3.2 mi
- 8/10North Atlanta High SchoolGrades: 9-12Distance: 1.2 mi
Schools provided by the listing agent
- Elementary: Jackson - Atlanta
- Middle: Willis A. Sutton
- High: North Atlanta
Source: FMLS GA. This data may not be complete. We recommend contacting the local school district to confirm school assignments for this home.
Get a cash offer in 3 minutes
Find out how much your home could sell for in as little as 3 minutes with a no-obligation cash offer.
Estimated market value$5,764,700
Get a cash offer in 3 minutes
Find out how much your home could sell for in as little as 3 minutes with a no-obligation cash offer.
Estimated market value
$5,764,700


