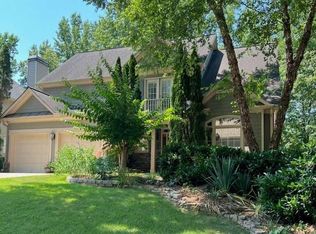Closed
$735,000
4380 Mariners Rdg, Alpharetta, GA 30005
4beds
2,602sqft
Single Family Residence
Built in 1999
9,016.92 Square Feet Lot
$737,900 Zestimate®
$282/sqft
$3,561 Estimated rent
Home value
$737,900
$671,000 - $812,000
$3,561/mo
Zestimate® history
Loading...
Owner options
Explore your selling options
What's special
Master on main - Screened in porch -Updated kitchen -Updated primary bathroom- Golf course lot. Is there anything else you could ask for in a home in the desirable Windward subdivision? How about a brand new roof and HVAC unit! 4380 Mariners Ridge welcomes you with a 2 story foyer and a separate dining room with oversized windows. The 2 story family room draws you into the main living area with a stone fireplace, eat-in kitchen, and screened-in porch. Master on main with private golf course views and trey ceilings boast an updated bathroom with his & hers vanities and a huge walk-in closet. The laundry room is conveniently located on the main level and has a half bath for guests. Upstairs has fresh new flooring 3 large bedrooms, 2 fully updated bathrooms, and a great office or library that views the 2-story family room. Relax in the private backyard on the screened-in porch or the oversized patio. Kitchen-level parking for 2 cars tops off the convenience of main-level living. Residents of Windward enjoy neighborhood amenities such as soccer and baseball fields, walking trails, pavilions, and playgrounds. This prestigious community is also home to Georgia's Windward Lake Club and Golf Club, near GA-400, Avalon, Halcyon, shopping, dining & located in a top-rated North Fulton school district.
Zillow last checked: 8 hours ago
Listing updated: August 05, 2024 at 04:30am
Listed by:
Sandy Hippeli 770-364-2827,
Keller Williams Realty Atl. Partners
Bought with:
Catherine Marshall, 348740
RE/MAX Town & Country
Source: GAMLS,MLS#: 10334097
Facts & features
Interior
Bedrooms & bathrooms
- Bedrooms: 4
- Bathrooms: 4
- Full bathrooms: 3
- 1/2 bathrooms: 1
- Main level bathrooms: 1
- Main level bedrooms: 1
Dining room
- Features: Separate Room
Kitchen
- Features: Breakfast Area, Breakfast Bar, Breakfast Room, Pantry
Heating
- Central, Forced Air, Natural Gas, Zoned
Cooling
- Ceiling Fan(s), Central Air, Electric, Zoned
Appliances
- Included: Dishwasher, Gas Water Heater, Microwave
- Laundry: Mud Room, Other
Features
- Double Vanity, High Ceilings, Master On Main Level, Tray Ceiling(s), Vaulted Ceiling(s), Walk-In Closet(s)
- Flooring: Carpet, Hardwood, Tile
- Basement: None
- Attic: Pull Down Stairs
- Number of fireplaces: 1
- Fireplace features: Factory Built, Family Room, Gas Starter
- Common walls with other units/homes: No Common Walls
Interior area
- Total structure area: 2,602
- Total interior livable area: 2,602 sqft
- Finished area above ground: 2,602
- Finished area below ground: 0
Property
Parking
- Parking features: Garage, Garage Door Opener, Kitchen Level
- Has garage: Yes
Features
- Levels: Two
- Stories: 2
- Patio & porch: Screened
- Waterfront features: No Dock Or Boathouse
- Body of water: Windward
- Frontage type: Golf Course
Lot
- Size: 9,016 sqft
- Features: Cul-De-Sac, Private
Details
- Parcel number: 21 561011181093
Construction
Type & style
- Home type: SingleFamily
- Architectural style: Brick Front,Traditional
- Property subtype: Single Family Residence
Materials
- Concrete
- Roof: Composition
Condition
- Resale
- New construction: No
- Year built: 1999
Utilities & green energy
- Sewer: Public Sewer
- Water: Public
- Utilities for property: Cable Available, Electricity Available, Natural Gas Available, Phone Available, Sewer Available, Underground Utilities, Water Available
Community & neighborhood
Community
- Community features: Clubhouse, Golf, Lake, Marina, Playground, Pool, Sidewalks, Swim Team, Tennis Court(s)
Location
- Region: Alpharetta
- Subdivision: Windward
HOA & financial
HOA
- Has HOA: Yes
- HOA fee: $840 annually
- Services included: Maintenance Grounds, Management Fee, Reserve Fund
Other
Other facts
- Listing agreement: Exclusive Right To Sell
Price history
| Date | Event | Price |
|---|---|---|
| 8/2/2024 | Sold | $735,000+5%$282/sqft |
Source: | ||
| 7/18/2024 | Pending sale | $700,000$269/sqft |
Source: | ||
| 7/11/2024 | Listed for sale | $700,000+197.2%$269/sqft |
Source: | ||
| 3/26/1999 | Sold | $235,565+335.4%$91/sqft |
Source: Agent Provided Report a problem | ||
| 11/12/1998 | Sold | $54,100$21/sqft |
Source: Public Record Report a problem | ||
Public tax history
| Year | Property taxes | Tax assessment |
|---|---|---|
| 2024 | $1,741 +27.9% | $227,440 |
| 2023 | $1,361 -15.1% | $227,440 |
| 2022 | $1,603 +2.7% | $227,440 +14.4% |
Find assessor info on the county website
Neighborhood: 30005
Nearby schools
GreatSchools rating
- 9/10Creek View Elementary SchoolGrades: PK-5Distance: 1.2 mi
- 8/10Webb Bridge Middle SchoolGrades: 6-8Distance: 1.5 mi
- 9/10Alpharetta High SchoolGrades: 9-12Distance: 1.7 mi
Schools provided by the listing agent
- Elementary: Creek View
- Middle: Webb Bridge
- High: Alpharetta
Source: GAMLS. This data may not be complete. We recommend contacting the local school district to confirm school assignments for this home.
Get a cash offer in 3 minutes
Find out how much your home could sell for in as little as 3 minutes with a no-obligation cash offer.
Estimated market value$737,900
Get a cash offer in 3 minutes
Find out how much your home could sell for in as little as 3 minutes with a no-obligation cash offer.
Estimated market value
$737,900
