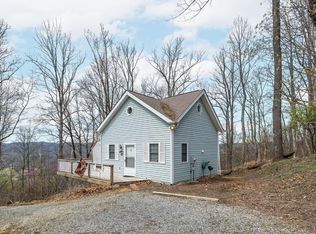Sold for $148,500
$148,500
4380 Murray Hollow Rd, Thaxton, VA 24174
2beds
658sqft
Manufactured Home, Single Family Residence
Built in 1999
2.45 Acres Lot
$150,800 Zestimate®
$226/sqft
$894 Estimated rent
Home value
$150,800
$124,000 - $182,000
$894/mo
Zestimate® history
Loading...
Owner options
Explore your selling options
What's special
Charming Mountain Retreat! Tucked away on 2.45 acres of serene mountain property on Taylor's Mountain, this cozy 2-bed, 1-bath singlewide home offers a perfect retreat if you're seeking peace and privacy. With mountain views as your backdrop, this property provides ample space to enjoy the beauty of nature while being close enough to town for convenience. Inside, the home features a bright, open living area, a functional kitchen, and two comfortable bedrooms. Step outside and take in the fresh mountain air, or explore the vast acreage that provides endless opportunities for gardening, outdoor activities, or future expansion. Whether you're looking for a quiet getaway, a year-round residence, or a weekend retreat, this mountain home offers the perfect canvas for your next adventure. Property is sold as-is but in great condition! Seller to offer a sizable credit for addition of a new well. Call agent for details.
Zillow last checked: 8 hours ago
Listing updated: September 22, 2025 at 10:48am
Listed by:
Denise Lyons 434-941-3711 deedeemlyons1@gmail.com,
Century 21 ALL-SERVICE-BED
Bought with:
Denise Lyons, 0225232710
Century 21 ALL-SERVICE-BED
Source: LMLS,MLS#: 360494 Originating MLS: Lynchburg Board of Realtors
Originating MLS: Lynchburg Board of Realtors
Facts & features
Interior
Bedrooms & bathrooms
- Bedrooms: 2
- Bathrooms: 1
- Full bathrooms: 1
Primary bedroom
- Level: First
- Area: 117
- Dimensions: 13 x 9
Bedroom
- Dimensions: 0 x 0
Bedroom 2
- Level: First
- Area: 80
- Dimensions: 10 x 8
Bedroom 3
- Area: 0
- Dimensions: 0 x 0
Bedroom 4
- Area: 0
- Dimensions: 0 x 0
Bedroom 5
- Area: 0
- Dimensions: 0 x 0
Dining room
- Area: 0
- Dimensions: 0 x 0
Family room
- Area: 0
- Dimensions: 0 x 0
Great room
- Area: 0
- Dimensions: 0 x 0
Kitchen
- Level: First
- Area: 130
- Dimensions: 10 x 13
Living room
- Level: First
- Area: 77
- Dimensions: 7 x 11
Office
- Area: 0
- Dimensions: 0 x 0
Heating
- Heat Pump
Cooling
- Heat Pump
Appliances
- Included: Dryer, Electric Range, Refrigerator, Washer, Electric Water Heater
- Laundry: Laundry Room, Main Level
Features
- Soaking Tub, Main Level Bedroom
- Flooring: Carpet, Vinyl
- Windows: Storm Window(s)
- Basement: Crawl Space
- Attic: None
- Number of fireplaces: 1
- Fireplace features: 1 Fireplace, Other
Interior area
- Total structure area: 658
- Total interior livable area: 658 sqft
- Finished area above ground: 658
- Finished area below ground: 0
Property
Parking
- Parking features: Off Street
- Has garage: Yes
Accessibility
- Accessibility features: Accessible Doors
Features
- Levels: One
- Exterior features: Garden
- Has view: Yes
- View description: Mountain(s)
Lot
- Size: 2.45 Acres
- Features: Landscaped, Secluded, Undergrnd Utilities
Details
- Parcel number: 88A48D
- Zoning: AP
Construction
Type & style
- Home type: MobileManufactured
- Property subtype: Manufactured Home, Single Family Residence
Materials
- Aluminum Siding
- Roof: Metal
Condition
- Year built: 1999
Utilities & green energy
- Electric: AEP/Appalachian Powr
- Sewer: Septic Tank
- Water: Other
Community & neighborhood
Security
- Security features: Smoke Detector(s)
Location
- Region: Thaxton
Price history
| Date | Event | Price |
|---|---|---|
| 9/19/2025 | Sold | $148,500$226/sqft |
Source: | ||
| 8/17/2025 | Pending sale | $148,500$226/sqft |
Source: | ||
| 7/16/2025 | Listed for sale | $148,500$226/sqft |
Source: | ||
Public tax history
| Year | Property taxes | Tax assessment |
|---|---|---|
| 2025 | -- | $24,400 |
| 2024 | $100 | $24,400 |
| 2023 | -- | $24,400 |
Find assessor info on the county website
Neighborhood: 24174
Nearby schools
GreatSchools rating
- 6/10Montvale Elementary SchoolGrades: PK-5Distance: 2 mi
- 7/10Bedford Middle SchoolGrades: 6-8Distance: 10.4 mi
- 3/10Liberty High SchoolGrades: 9-12Distance: 10.1 mi
Sell for more on Zillow
Get a Zillow Showcase℠ listing at no additional cost and you could sell for .
$150,800
2% more+$3,016
With Zillow Showcase(estimated)$153,816
