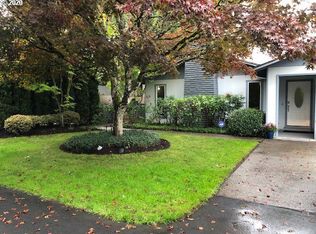Beautiful 3 bed/2 bath w/office area & ADA accessible!Great room concept to entertain & beautiful in-ground pool for summer! NEW floorings & freshly painted,new slider,2-story insulated "Tough Shed",2 RV parking areas on almost 1/4 acre corner lot.Gorgeous kitchen w/granite slab island & new designer tile backsplash. Light filled living room w/exposed beams. Landscaped w/pergola, slate patio, fenced backyard. Includes kitchen appliances
This property is off market, which means it's not currently listed for sale or rent on Zillow. This may be different from what's available on other websites or public sources.
