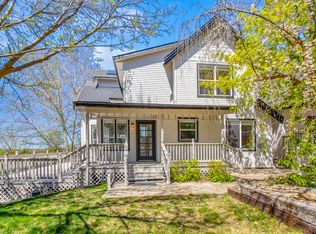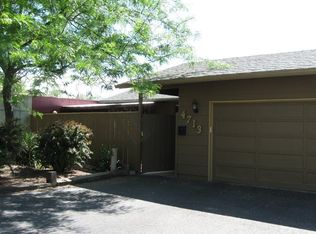Sold
Price Unknown
4380 W Hill Rd, Boise, ID 83703
4beds
3baths
2,379sqft
Single Family Residence
Built in 1995
0.97 Acres Lot
$-- Zestimate®
$--/sqft
$2,322 Estimated rent
Home value
Not available
Estimated sales range
Not available
$2,322/mo
Zestimate® history
Loading...
Owner options
Explore your selling options
What's special
Your own PRIVATE Boise Living starts HERE! One of a kind North Boise estate on almost a full acre. Gorgeous panoramic views of the treasure valley all the way to the Owyhee Mountains. South facing exposure gives you lots of sun and incredible sunsets. Large fenced vegetable garden with automatic watering provides an abundance of zucchini and tomatoes. Watch the many deer who love to lay in the shade of the mature trees. The main residence boasts 3 bedrooms, 2 bathrooms, and expansive decks. In addition to the main home, an attached 1-bedroom, 1-bath apartment with full kitchen offers versatility and convenience, ideal for guests, or potential rental income. Hit the Rivers to ridges trails at either Polecat gulch or hillside, just a minute or two form the property Ample space is available for an additional ADU, shop/RV garage or garden area. Seller would consider owner financing the abutting .49 acre lot with included approved building plans. See 4388 Hill Rd for more details. Create your own N Boise retreat.
Zillow last checked: 8 hours ago
Listing updated: April 15, 2025 at 09:17am
Listed by:
Matt Valentine 208-850-5507,
Homes of Idaho
Bought with:
Cory Corbet
Silvercreek Realty Group
Source: IMLS,MLS#: 98935582
Facts & features
Interior
Bedrooms & bathrooms
- Bedrooms: 4
- Bathrooms: 3
- Main level bathrooms: 1
- Main level bedrooms: 2
Primary bedroom
- Level: Upper
- Area: 156
- Dimensions: 12 x 13
Bedroom 2
- Level: Main
- Area: 110
- Dimensions: 11 x 10
Bedroom 3
- Level: Main
- Area: 182
- Dimensions: 13 x 14
Bedroom 4
- Level: Upper
- Area: 104
- Dimensions: 13 x 8
Kitchen
- Level: Main
- Area: 108
- Dimensions: 12 x 9
Living room
- Level: Main
- Area: 336
- Dimensions: 16 x 21
Office
- Level: Upper
- Area: 117
- Dimensions: 13 x 9
Heating
- Forced Air, Ductless/Mini Split
Cooling
- Central Air, Ductless/Mini Split
Appliances
- Included: Gas Water Heater, Tank Water Heater, Dishwasher, Disposal, Microwave, Refrigerator, Washer, Dryer
Features
- Bath-Master, Split Bedroom, Breakfast Bar, Pantry, Granite Counters, Number of Baths Main Level: 1, Number of Baths Upper Level: 2
- Flooring: Hardwood
- Windows: Skylight(s)
- Has basement: No
- Has fireplace: No
Interior area
- Total structure area: 2,379
- Total interior livable area: 2,379 sqft
- Finished area above ground: 2,379
- Finished area below ground: 0
Property
Parking
- Total spaces: 3
- Parking features: Detached, RV Access/Parking, Driveway
- Garage spaces: 3
- Has uncovered spaces: Yes
- Details: Garage: 33x23
Features
- Levels: Two
- Has view: Yes
Lot
- Size: 0.97 Acres
- Features: 1/2 - .99 AC, Garden, Views, Auto Sprinkler System, Drip Sprinkler System, Full Sprinkler System
Details
- Additional structures: Shed(s)
- Parcel number: S0629212440
Construction
Type & style
- Home type: SingleFamily
- Property subtype: Single Family Residence
Materials
- Frame
- Roof: Composition
Condition
- Year built: 1995
Utilities & green energy
- Water: Public
- Utilities for property: Sewer Connected, Electricity Connected
Community & neighborhood
Location
- Region: Boise
Other
Other facts
- Listing terms: Cash,Conventional,1031 Exchange,FHA,VA Loan
- Ownership: Fee Simple,Fractional Ownership: No
- Road surface type: Paved
Price history
Price history is unavailable.
Public tax history
| Year | Property taxes | Tax assessment |
|---|---|---|
| 2023 | $1,491 -0.8% | $180,500 +5% |
| 2022 | $1,503 +7.7% | $171,900 +25% |
| 2021 | $1,395 -17.8% | $137,500 +17% |
Find assessor info on the county website
Neighborhood: Collister
Nearby schools
GreatSchools rating
- 10/10Collister Elementary SchoolGrades: PK-6Distance: 0.5 mi
- 5/10Hillside Junior High SchoolGrades: 7-9Distance: 0.8 mi
- 8/10Boise Senior High SchoolGrades: 9-12Distance: 3.5 mi
Schools provided by the listing agent
- Elementary: Collister
- Middle: Hillside
- High: Boise
- District: Boise School District #1
Source: IMLS. This data may not be complete. We recommend contacting the local school district to confirm school assignments for this home.

