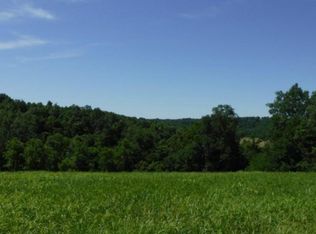Closed
$178,000
4381 Galen Rd, Lafayette, TN 37083
3beds
1,649sqft
Single Family Residence, Residential
Built in 1964
0.92 Acres Lot
$230,200 Zestimate®
$108/sqft
$1,809 Estimated rent
Home value
$230,200
$209,000 - $251,000
$1,809/mo
Zestimate® history
Loading...
Owner options
Explore your selling options
What's special
HUGE PRICE IMPROVEMENT! This FIXER UPPER could be one of the best buys in 2024! Imagine sitting in front of the cozy fireplace enjoying breathtaking views of the countryside. This ranch style home has a full unfinished basement w/ fireplace. The main level of the home has some original hardwood flooring, living room w/fireplace, dining room, family room, 3 bedrooms on the main level, 2 full baths and sits on a large .92 lot. A hobby room measures 13x15 and is NOT included in the square footage due to no heat. Seller is currently using space heaters in that area. Bring all offers!
Zillow last checked: 8 hours ago
Listing updated: May 01, 2024 at 03:22pm
Listing Provided by:
Ann McConnell 615-573-2640,
Reliant Realty ERA Powered
Bought with:
Amy Dean, 358046
Parks Compass
Source: RealTracs MLS as distributed by MLS GRID,MLS#: 2600567
Facts & features
Interior
Bedrooms & bathrooms
- Bedrooms: 3
- Bathrooms: 2
- Full bathrooms: 2
- Main level bedrooms: 3
Bedroom 1
- Features: Suite
- Level: Suite
- Area: 315 Square Feet
- Dimensions: 15x21
Bedroom 2
- Area: 110 Square Feet
- Dimensions: 10x11
Bedroom 3
- Area: 100 Square Feet
- Dimensions: 10x10
Den
- Features: Separate
- Level: Separate
- Area: 264 Square Feet
- Dimensions: 12x22
Dining room
- Features: Formal
- Level: Formal
- Area: 110 Square Feet
- Dimensions: 10x11
Kitchen
- Area: 88 Square Feet
- Dimensions: 8x11
Living room
- Features: Separate
- Level: Separate
- Area: 330 Square Feet
- Dimensions: 15x22
Heating
- Propane
Cooling
- Wall/Window Unit(s)
Appliances
- Included: Dishwasher, Microwave, Refrigerator, Built-In Electric Oven, Cooktop
Features
- Ceiling Fan(s)
- Flooring: Carpet, Wood, Tile
- Basement: Unfinished
- Number of fireplaces: 2
- Fireplace features: Living Room
Interior area
- Total structure area: 1,649
- Total interior livable area: 1,649 sqft
- Finished area above ground: 1,649
Property
Parking
- Total spaces: 6
- Parking features: Basement
- Attached garage spaces: 2
- Uncovered spaces: 4
Features
- Levels: One
- Stories: 2
- Has view: Yes
- View description: Valley
Lot
- Size: 0.92 Acres
- Features: Sloped
Details
- Parcel number: 040 03000 000
- Special conditions: Standard
Construction
Type & style
- Home type: SingleFamily
- Architectural style: Ranch
- Property subtype: Single Family Residence, Residential
Materials
- Stone
- Roof: Shingle
Condition
- New construction: No
- Year built: 1964
Utilities & green energy
- Sewer: Septic Tank
- Water: Public
- Utilities for property: Water Available
Community & neighborhood
Security
- Security features: Smoke Detector(s)
Location
- Region: Lafayette
- Subdivision: None
Price history
| Date | Event | Price |
|---|---|---|
| 5/1/2024 | Sold | $178,000-8.7%$108/sqft |
Source: | ||
| 5/1/2024 | Pending sale | $194,900$118/sqft |
Source: | ||
| 4/3/2024 | Contingent | $194,900$118/sqft |
Source: | ||
| 3/30/2024 | Listed for sale | $194,900$118/sqft |
Source: | ||
| 3/30/2024 | Contingent | $194,900$118/sqft |
Source: | ||
Public tax history
| Year | Property taxes | Tax assessment |
|---|---|---|
| 2025 | $714 | $44,000 |
| 2024 | $714 +14.9% | $44,000 |
| 2023 | $622 +18.8% | $44,000 +101.8% |
Find assessor info on the county website
Neighborhood: 37083
Nearby schools
GreatSchools rating
- 4/10Lafayette Elementary SchoolGrades: 4-5Distance: 4.1 mi
- 5/10Macon County Junior High SchoolGrades: 6-8Distance: 3.9 mi
- 6/10Macon County High SchoolGrades: 9-12Distance: 3.8 mi
Schools provided by the listing agent
- Elementary: Fairlane Elementary
- Middle: Macon County Junior High School
- High: Macon County High School
Source: RealTracs MLS as distributed by MLS GRID. This data may not be complete. We recommend contacting the local school district to confirm school assignments for this home.
Get pre-qualified for a loan
At Zillow Home Loans, we can pre-qualify you in as little as 5 minutes with no impact to your credit score.An equal housing lender. NMLS #10287.
