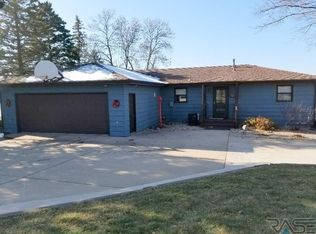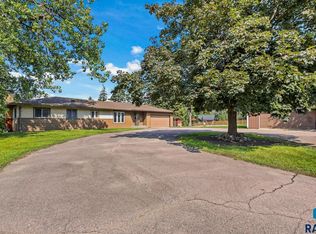Sold for $760,000
$760,000
4381 Horizon Heights Rd, Chester, SD 57016
4beds
2,131sqft
Single Family Residence
Built in 1973
0.53 Acres Lot
$762,600 Zestimate®
$357/sqft
$2,041 Estimated rent
Home value
$762,600
Estimated sales range
Not available
$2,041/mo
Zestimate® history
Loading...
Owner options
Explore your selling options
What's special
Experience the joy of lake living. Watching the kids play in the water; go for an evening cruise around the lake; read a book while listing to the water lap on the shore; have a campfire and watch the sun go down after a busy day on the water; are just a few of the fun things to do. You can experience the beauty and relaxation and be only 30 minutes from Sioux Falls. Whether you are looking for a great vacation home or a permanent residence, you will love the features of this property. Easy access is just the beginning. It has a paved road all the way to the garage door. It is located on one of the nicest areas of the lake, were there is a nice beach, easy access to the water and yet high enough to avoid flooding concerns. It is also in a little cove for protection from rough water on windy days. The large front yard is a great place for games for the whole family and the completely concreted horse shoe driveway provides parking and easy maintenance. The lot is a little over 1/2 acre. The house is the perfect size. It is large enough to entertain and accommodate multiple families as guests, but small enough to whip it into shape in short order. There are 4 bedrooms with an additional non-legal bedroom and 2 bathrooms. It has been nicely updated with near new windows, roof and siding. Enjoy lake views from every room in the house. This home is broker owned and has been our personal lake home. We hope the next owners enjoy it as much as we have. Take a stroll down to the end of the dock and come back refreshed.
Zillow last checked: 8 hours ago
Listing updated: June 24, 2025 at 08:59am
Listed by:
John T Schutte,
Keller Williams Realty Sioux Falls
Bought with:
Beth E Meyer
Source: Realtor Association of the Sioux Empire,MLS#: 22503846
Facts & features
Interior
Bedrooms & bathrooms
- Bedrooms: 4
- Bathrooms: 2
- Full bathrooms: 1
- 3/4 bathrooms: 1
- Main level bedrooms: 2
Primary bedroom
- Description: Sliders to lake side deck
- Level: Main
- Area: 221
- Dimensions: 17 x 13
Bedroom 2
- Description: Large closet
- Level: Main
- Area: 90
- Dimensions: 10 x 9
Bedroom 3
- Description: 2 double closets, sliders to patio
- Level: Basement
- Area: 195
- Dimensions: 15 x 13
Bedroom 4
- Description: Large closet or additional non-legal bed
- Level: Basement
- Area: 130
- Dimensions: 13 x 10
Dining room
- Description: Open to kitchen & living room
- Level: Main
- Area: 121
- Dimensions: 11 x 11
Family room
- Description: Walkout to lake
- Level: Basement
- Area: 280
- Dimensions: 20 x 14
Kitchen
- Description: Perfect place for the lakeside gourmet
- Level: Main
- Area: 144
- Dimensions: 12 x 12
Living room
- Description: Fireplace, breath taking views
- Level: Main
- Area: 240
- Dimensions: 20 x 12
Heating
- 90% Efficient, Propane
Cooling
- Central Air, Window Unit(s)
Appliances
- Included: Dryer, Electric Range, Microwave, Refrigerator, Washer
Features
- Master Downstairs
- Flooring: Carpet, Vinyl
- Basement: Full
- Number of fireplaces: 1
- Fireplace features: Gas
Interior area
- Total interior livable area: 2,131 sqft
- Finished area above ground: 1,104
- Finished area below ground: 1,027
Property
Parking
- Total spaces: 2
- Parking features: Concrete
- Garage spaces: 2
Features
- Patio & porch: Deck, Patio
- Waterfront features: Lake Front
- Body of water: Brant Lake
Lot
- Size: 0.53 Acres
- Dimensions: 110 x 211
- Features: Walk-Out
Details
- Additional structures: Shed(s)
- Parcel number: 014001055111010
Construction
Type & style
- Home type: SingleFamily
- Architectural style: Ranch
- Property subtype: Single Family Residence
Materials
- Hard Board, Stone
- Foundation: Block
- Roof: Composition
Condition
- Year built: 1973
Utilities & green energy
- Sewer: Common Sewer
- Water: Rural Water
Community & neighborhood
Location
- Region: Chester
- Subdivision: Horizon Heights
Other
Other facts
- Listing terms: Cash
- Road surface type: Asphalt
Price history
| Date | Event | Price |
|---|---|---|
| 6/24/2025 | Sold | $760,000-2.4%$357/sqft |
Source: | ||
| 5/22/2025 | Listed for sale | $779,000+33.2%$366/sqft |
Source: | ||
| 11/1/2021 | Sold | $585,000$275/sqft |
Source: | ||
Public tax history
Tax history is unavailable.
Neighborhood: 57016
Nearby schools
GreatSchools rating
- 5/10Chester Elementary -02Grades: PK-5Distance: 1.5 mi
- 6/10Chester Middle School - 03Grades: 6-8Distance: 1.5 mi
- 5/10Chester High School - 01Grades: 9-12Distance: 1.5 mi
Schools provided by the listing agent
- Elementary: Chester ES
- Middle: Chester JHS
- High: Chester HS
- District: Chester Area 39-1
Source: Realtor Association of the Sioux Empire. This data may not be complete. We recommend contacting the local school district to confirm school assignments for this home.

Get pre-qualified for a loan
At Zillow Home Loans, we can pre-qualify you in as little as 5 minutes with no impact to your credit score.An equal housing lender. NMLS #10287.

