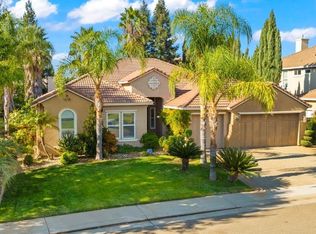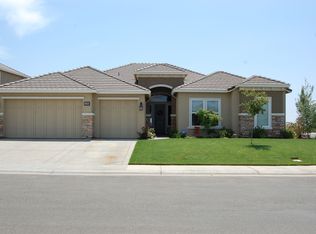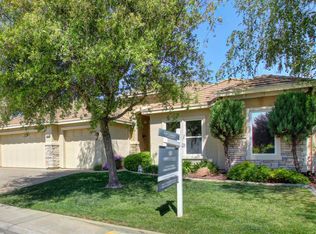Closed
$810,000
4381 Rosenstock Way, Rancho Cordova, CA 95742
5beds
3,687sqft
Single Family Residence
Built in 2007
8,468.06 Square Feet Lot
$809,600 Zestimate®
$220/sqft
$3,668 Estimated rent
Home value
$809,600
$737,000 - $891,000
$3,668/mo
Zestimate® history
Loading...
Owner options
Explore your selling options
What's special
Family-Friendly Layout with Exceptional Convenience Nestled in the desirable Anatolia community. This energy-efficient home with owned solar offers a thoughtfully designed floor plan ideal for functional family living. The primary suite and three other bedrooms are conveniently located on the main floor-2 of the bedrooms are connected by a Jack and Jill bathroom. Entertaining is made simple with the large open concept family/dining room combo. Upstairs, a spacious loft, 5th bedroom, and full bath provide flexible space for family or guests. The kitchen features a gas cooktop, dual ovens and peninsula with bar, perfect for everyday meals and entertaining. The master bath boasts dual sinks, a soaking tub, and a generous walk-in closet. Outside, the fully landscaped yard includes a covered patio with ceiling fans are perfect for gatherings in any season. Just a one-minute walk from the home is a safe, scenic bike trail leading directly to the nearby elementary school and parks, making daily family activities effortless. Residents also enjoy access to the community pool, gym, and other recreational amenities through the Anatolia HOA. A split 3-car garage provides practical parking and storage flexibility. Offering convenience, comfort and plenty of space- This home is perfect!
Zillow last checked: 8 hours ago
Listing updated: September 24, 2025 at 11:55am
Listed by:
Mark Waterman DRE #01363608 916-410-1284,
Waterman Real Estate,
Rachel Anderson DRE #02190441 916-600-2542,
Waterman Real Estate
Bought with:
Emily Nielsen, DRE #01458124
Vista Oaks Realty
Source: MetroList Services of CA,MLS#: 225081700Originating MLS: MetroList Services, Inc.
Facts & features
Interior
Bedrooms & bathrooms
- Bedrooms: 5
- Bathrooms: 4
- Full bathrooms: 4
Primary bathroom
- Features: Shower Stall(s), Soaking Tub, Walk-In Closet(s)
Dining room
- Features: Bar, Dining/Family Combo
Kitchen
- Features: Granite Counters
Heating
- Central
Cooling
- Central Air
Appliances
- Laundry: Laundry Room, Inside Room
Features
- Flooring: Carpet, Tile
- Number of fireplaces: 1
- Fireplace features: Family Room
Interior area
- Total interior livable area: 3,687 sqft
Property
Parking
- Total spaces: 3
- Parking features: Attached, Garage Faces Front
- Attached garage spaces: 3
- Has uncovered spaces: Yes
Features
- Stories: 2
Lot
- Size: 8,468 sqft
- Features: Corner Lot
Details
- Parcel number: 06705300170000
- Zoning description: R
- Special conditions: Standard
Construction
Type & style
- Home type: SingleFamily
- Architectural style: Traditional
- Property subtype: Single Family Residence
Materials
- Stucco, Wood
- Foundation: Slab
- Roof: Tile
Condition
- Year built: 2007
Utilities & green energy
- Water: Public
- Utilities for property: Public, Sewer In & Connected
Community & neighborhood
Location
- Region: Rancho Cordova
HOA & financial
HOA
- Has HOA: Yes
- HOA fee: $103 monthly
- Amenities included: Pool, Clubhouse, Gym
- Services included: Pool
Price history
| Date | Event | Price |
|---|---|---|
| 8/28/2025 | Sold | $810,000$220/sqft |
Source: MetroList Services of CA #225081700 Report a problem | ||
| 7/16/2025 | Pending sale | $810,000$220/sqft |
Source: MetroList Services of CA #225081700 Report a problem | ||
| 6/19/2025 | Listed for sale | $810,000+55.8%$220/sqft |
Source: MetroList Services of CA #225081700 Report a problem | ||
| 11/29/2007 | Sold | $520,000$141/sqft |
Source: Public Record Report a problem | ||
Public tax history
| Year | Property taxes | Tax assessment |
|---|---|---|
| 2025 | -- | $695,762 +2% |
| 2024 | $10,128 +2.6% | $682,120 +2% |
| 2023 | $9,872 +2.1% | $668,746 +2% |
Find assessor info on the county website
Neighborhood: Sunridge Anatolia
Nearby schools
GreatSchools rating
- 8/10Robert J. McGarvey ElementaryGrades: K-6Distance: 0.4 mi
- 8/10Katherine L. Albiani Middle SchoolGrades: 7-8Distance: 10.1 mi
- 9/10Pleasant Grove High SchoolGrades: 9-12Distance: 10.2 mi
Get a cash offer in 3 minutes
Find out how much your home could sell for in as little as 3 minutes with a no-obligation cash offer.
Estimated market value
$809,600
Get a cash offer in 3 minutes
Find out how much your home could sell for in as little as 3 minutes with a no-obligation cash offer.
Estimated market value
$809,600


