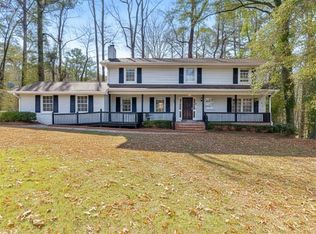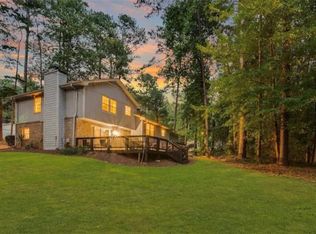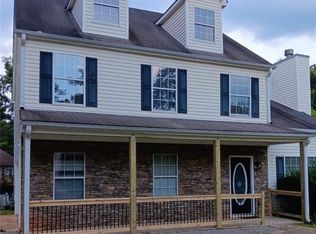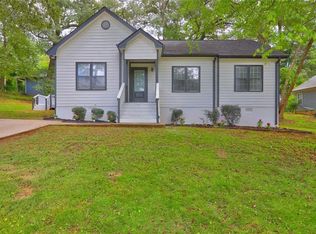It is a nicely updated home. It is close to downtown Atlanta and the airport. It has 3-4 Bedrooms upstairs with 2 full bathrooms. It has a brand new roof. It is freshly painted inside and outside. It has new flooring throughout, the kitchen has a standing island with a enough space, a large living room, and a half bathroom, and it has a lot of space. The unfinished basement is waiting for your touch. You need to see to find out what a good-sized home is waiting for you. The sellers will consider a reasonable contribution to the buyer if anything comes up!
Active
$369,900
4382 Oakleaf Cv, Decatur, GA 30034
4beds
2,243sqft
Single Family Residence, Residential
Built in 1993
0.75 Acres Lot
$-- Zestimate®
$165/sqft
$42/mo HOA
What's special
Brand new roofNew flooring throughoutHalf bathroom
- 76 days |
- 317 |
- 25 |
Zillow last checked: 8 hours ago
Listing updated: November 01, 2025 at 07:33am
Listing Provided by:
Quazi A Haque,
Atlanta Best Realty, LLC
Source: FMLS GA,MLS#: 7672929
Tour with a local agent
Facts & features
Interior
Bedrooms & bathrooms
- Bedrooms: 4
- Bathrooms: 3
- Full bathrooms: 2
- 1/2 bathrooms: 1
Rooms
- Room types: Other
Primary bedroom
- Features: Other
- Level: Other
Bedroom
- Features: Other
Primary bathroom
- Features: Double Vanity, Separate His/Hers, Shower Only, Other
Dining room
- Features: Open Concept, Other
Kitchen
- Features: Cabinets Other, Cabinets Stain, Eat-in Kitchen, Kitchen Island, Laminate Counters, Pantry, Pantry Walk-In, View to Family Room, Other
Heating
- Central, Electric, Forced Air, Natural Gas
Cooling
- Attic Fan, Ceiling Fan(s), Central Air, Electric, Gas
Appliances
- Included: Dishwasher, Gas Cooktop, Gas Oven, Gas Range, Gas Water Heater, Range Hood, Other
- Laundry: Common Area, In Hall, Other
Features
- High Ceilings 9 ft Lower, High Ceilings 9 ft Main, High Ceilings 9 ft Upper, High Speed Internet, His and Hers Closets, Other
- Flooring: Laminate, Other
- Basement: Bath/Stubbed,Unfinished
- Attic: Pull Down Stairs
- Number of fireplaces: 1
- Fireplace features: Family Room, Gas Log
- Common walls with other units/homes: No Common Walls
Interior area
- Total structure area: 2,243
- Total interior livable area: 2,243 sqft
Video & virtual tour
Property
Parking
- Total spaces: 1
- Parking features: Driveway, Garage
- Garage spaces: 1
- Has uncovered spaces: Yes
Accessibility
- Accessibility features: Accessible Bedroom, Accessible Closets, Accessible Doors, Accessible Electrical and Environmental Controls, Accessible Full Bath, Accessible Hallway(s), Accessible Kitchen, Accessible Kitchen Appliances
Features
- Levels: Two
- Stories: 2
- Patio & porch: Deck
- Exterior features: Rain Gutters, Other
- Pool features: None
- Spa features: None
- Fencing: None
- Has view: Yes
- View description: Other
- Waterfront features: None
- Body of water: None
Lot
- Size: 0.75 Acres
- Features: Other
Details
- Additional structures: None
- Parcel number: 15 063 06 089
- Special conditions: Real Estate Owned
- Other equipment: None
- Horse amenities: None
Construction
Type & style
- Home type: SingleFamily
- Architectural style: A-Frame,Traditional,Other
- Property subtype: Single Family Residence, Residential
Materials
- Brick Front, Frame, Other
- Foundation: See Remarks
- Roof: Asbestos Shingle,Composition,Ridge Vents,Shingle
Condition
- Updated/Remodeled
- New construction: No
- Year built: 1993
Utilities & green energy
- Electric: 110 Volts, 220 Volts, Other
- Sewer: Public Sewer
- Water: Public
- Utilities for property: Cable Available, Electricity Available, Natural Gas Available, Sewer Available, Underground Utilities, Water Available, Other
Green energy
- Energy efficient items: None
- Energy generation: None
- Water conservation: Low-Flow Fixtures
Community & HOA
Community
- Features: Pool, Tennis Court(s)
- Security: Smoke Detector(s)
- Subdivision: Yorkshire At Dogwood Farms
HOA
- Has HOA: Yes
- HOA fee: $508 annually
- HOA phone: 770-200-8590
Location
- Region: Decatur
Financial & listing details
- Price per square foot: $165/sqft
- Tax assessed value: $318,000
- Annual tax amount: $6,476
- Date on market: 10/31/2025
- Cumulative days on market: 139 days
- Ownership: Fee Simple
- Electric utility on property: Yes
- Road surface type: Asphalt, Gravel, Other
Foreclosure details
Estimated market value
Not available
Estimated sales range
Not available
$2,049/mo
Price history
Price history
| Date | Event | Price |
|---|---|---|
| 10/28/2025 | Listed for sale | $369,900-4.9%$165/sqft |
Source: | ||
| 10/5/2025 | Listing removed | $389,000$173/sqft |
Source: | ||
| 9/8/2025 | Price change | $389,000-0.2%$173/sqft |
Source: | ||
| 8/26/2025 | Price change | $389,900-2.5%$174/sqft |
Source: | ||
| 8/17/2025 | Price change | $399,8950%$178/sqft |
Source: | ||
Public tax history
Public tax history
| Year | Property taxes | Tax assessment |
|---|---|---|
| 2024 | $6,034 -2.9% | $127,200 -4% |
| 2023 | $6,216 +18.6% | $132,480 +19.3% |
| 2022 | $5,240 +43.5% | $111,040 +48.4% |
Find assessor info on the county website
BuyAbility℠ payment
Estimated monthly payment
Boost your down payment with 6% savings match
Earn up to a 6% match & get a competitive APY with a *. Zillow has partnered with to help get you home faster.
Learn more*Terms apply. Match provided by Foyer. Account offered by Pacific West Bank, Member FDIC.Climate risks
Neighborhood: 30034
Nearby schools
GreatSchools rating
- 4/10Chapel Hill Elementary SchoolGrades: PK-5Distance: 0.5 mi
- 6/10Chapel Hill Middle SchoolGrades: 6-8Distance: 0.4 mi
- 4/10Southwest Dekalb High SchoolGrades: 9-12Distance: 1.7 mi
Schools provided by the listing agent
- Elementary: Chapel Hill - Dekalb
- Middle: Chapel Hill - Dekalb
- High: Southwest Dekalb
Source: FMLS GA. This data may not be complete. We recommend contacting the local school district to confirm school assignments for this home.
- Loading
- Loading





