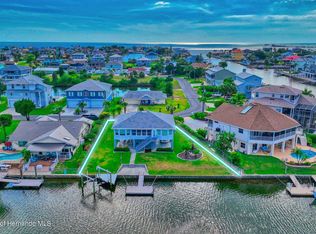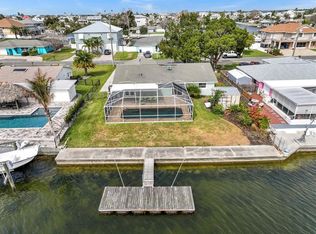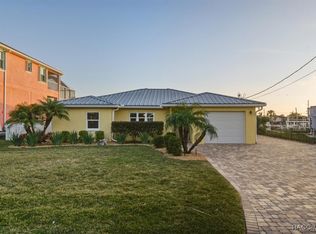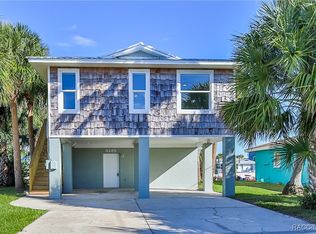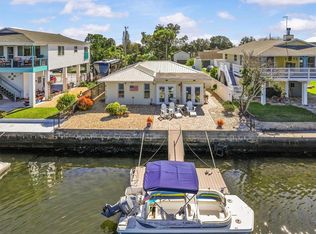Welcome to waterfront living at its finest in Hernando Beach! Perfectly positioned on a quiet cul-de-sac, this beautifully maintained 2,209-square-foot residence offers 75 feet of canal frontage, a private dock, and a 10,000 lb covered boat lift (2020) — providing direct access to the Gulf and endless days on the water. Inside, the open-concept layout seamlessly connects the living, dining, kitchen, and family room areas, all enhanced by newly installed 24-hour waterproof laminate flooring. The spacious U-shaped kitchen features cream-colored wood cabinetry, granite countertops, and stainless-steel appliances — ideal for both everyday living and entertaining. The split-bedroom floor plan offers privacy and functionality. The primary suite includes an ensuite bath with a double vanity and a beautifully tiled walk-in shower. Two additional bedrooms and a full bath are located on the opposite side of the home. Step outside to your private backyard retreat featuring a heated freeform swimming pool, brick paver patio, covered deck, and lush tropical landscaping. An outdoor shower and 30-amp service add extra convenience for boating enthusiasts and guests alike. Additional highlights include: • 2021 metal roof • Impact windows • Updated lighting fixtures • Brick paver driveway with parking for 3 vehicles, boats, or golf carts • Two-car garage with ample storage
For sale
$610,000
4383 Biscayne Dr, Spring Hill, FL 34607
3beds
2,209sqft
Est.:
Single Family Residence
Built in 1980
7,500 Square Feet Lot
$-- Zestimate®
$276/sqft
$-- HOA
What's special
Private dockGranite countertopsCovered deckUpdated lighting fixturesHeated freeform swimming poolLush tropical landscapingBrick paver patio
- 1 day |
- 436 |
- 26 |
Zillow last checked: 8 hours ago
Listing updated: 9 hours ago
Listing Provided by:
Camilo Perez 833-700-2782,
HOME SOLD REALTY LLC 833-700-2782
Source: Stellar MLS,MLS#: TB8479870 Originating MLS: Suncoast Tampa
Originating MLS: Suncoast Tampa

Tour with a local agent
Facts & features
Interior
Bedrooms & bathrooms
- Bedrooms: 3
- Bathrooms: 2
- Full bathrooms: 2
Rooms
- Room types: Family Room
Primary bedroom
- Features: Dual Sinks, En Suite Bathroom, Shower No Tub, Stone Counters, Walk-In Closet(s)
- Level: First
- Area: 226.08 Square Feet
- Dimensions: 15.7x14.4
Bedroom 2
- Features: Jack & Jill Bathroom, Stone Counters, Tub With Shower, Built-in Closet
- Level: First
- Area: 189.04 Square Feet
- Dimensions: 13.6x13.9
Bedroom 3
- Features: Granite Counters, Jack & Jill Bathroom, Tub With Shower, Built-in Closet
- Level: Basement
- Area: 146.4 Square Feet
- Dimensions: 12x12.2
Dining room
- Level: First
- Area: 174.43 Square Feet
- Dimensions: 15.7x11.11
Kitchen
- Features: Breakfast Bar, Pantry, Granite Counters
- Level: First
- Area: 156.65 Square Feet
- Dimensions: 14.1x11.11
Living room
- Level: First
- Area: 508.61 Square Feet
- Dimensions: 18.1x28.1
Heating
- Central, Electric, Heat Pump
Cooling
- Central Air
Appliances
- Included: Dishwasher, Disposal, Electric Water Heater, Exhaust Fan, Microwave, Range, Range Hood, Refrigerator, Washer
- Laundry: In Garage
Features
- Ceiling Fan(s), Crown Molding, Living Room/Dining Room Combo, Open Floorplan, Primary Bedroom Main Floor, Solid Wood Cabinets, Split Bedroom, Stone Counters, Walk-In Closet(s)
- Flooring: Ceramic Tile, Laminate
- Windows: Shades, Window Treatments, Skylight(s)
- Has fireplace: No
Interior area
- Total structure area: 2,626
- Total interior livable area: 2,209 sqft
Video & virtual tour
Property
Parking
- Total spaces: 2
- Parking features: Boat, Curb Parking, Driveway, Garage Door Opener, Golf Cart Parking, Off Street
- Attached garage spaces: 2
- Has uncovered spaces: Yes
- Details: Garage Dimensions: 21x27
Features
- Levels: One
- Stories: 1
- Patio & porch: Covered, Deck, Front Porch, Patio, Rear Porch
- Exterior features: Irrigation System
- Has private pool: Yes
- Pool features: Deck, Gunite, Heated, In Ground, Tile
- Fencing: Chain Link,Fenced
- Has view: Yes
- View description: Pool, Water, Canal
- Has water view: Yes
- Water view: Water,Canal
- Waterfront features: Waterfront, Canal - Saltwater, Saltwater Canal Access, Lift - Covered, No Wake Zone, Sailboat Water, Seawall
Lot
- Size: 7,500 Square Feet
- Features: FloodZone, In County, Level, Near Marina, Unincorporated
- Residential vegetation: Mature Landscaping
Details
- Additional structures: Storage
- Parcel number: R1222316202006800090
- Zoning: R1B
- Special conditions: None
Construction
Type & style
- Home type: SingleFamily
- Architectural style: Florida
- Property subtype: Single Family Residence
Materials
- Block, Concrete, Stucco
- Foundation: Slab
- Roof: Metal
Condition
- Completed
- New construction: No
- Year built: 1980
Utilities & green energy
- Sewer: Public Sewer
- Water: Public
- Utilities for property: BB/HS Internet Available, Cable Available, Electricity Connected, Propane, Sewer Connected, Water Connected
Community & HOA
Community
- Features: Community Boat Ramp, Fishing, Public Boat Ramp, Water Access, Waterfront, Golf Carts OK
- Security: Smoke Detector(s)
- Subdivision: GULF COAST RET
HOA
- Has HOA: No
- Pet fee: $0 monthly
Location
- Region: Spring Hill
Financial & listing details
- Price per square foot: $276/sqft
- Tax assessed value: $290,705
- Annual tax amount: $465
- Date on market: 2/24/2026
- Cumulative days on market: 2 days
- Listing terms: Cash,Conventional,FHA
- Ownership: Fee Simple
- Total actual rent: 0
- Electric utility on property: Yes
- Road surface type: Paved, Asphalt
Estimated market value
Not available
Estimated sales range
Not available
$4,862/mo
Price history
Price history
| Date | Event | Price |
|---|---|---|
| 2/24/2026 | Listed for sale | $610,000+8.4%$276/sqft |
Source: | ||
| 8/11/2025 | Sold | $562,500-9.3%$255/sqft |
Source: | ||
| 6/30/2025 | Contingent | $620,000$281/sqft |
Source: | ||
| 6/27/2025 | Pending sale | $620,000$281/sqft |
Source: | ||
| 6/1/2025 | Price change | $620,000-7.3%$281/sqft |
Source: | ||
| 5/8/2025 | Price change | $669,000-1.5%$303/sqft |
Source: | ||
| 3/14/2025 | Price change | $679,000-2.9%$307/sqft |
Source: | ||
| 2/25/2025 | Listed for sale | $699,000+68.4%$316/sqft |
Source: | ||
| 4/30/2019 | Sold | $415,000-3.5%$188/sqft |
Source: | ||
| 1/17/2019 | Listed for sale | $430,000$195/sqft |
Source: RE/MAX Advantage Realty #2198122 Report a problem | ||
Public tax history
Public tax history
| Year | Property taxes | Tax assessment |
|---|---|---|
| 2019 | -- | $191,085 +1.9% |
| 2018 | $2,272 -1% | $187,522 +2.1% |
| 2017 | $2,294 +3.2% | $183,665 +2.1% |
| 2016 | $2,223 -1.5% | $179,887 +0.7% |
| 2015 | $2,256 | $178,637 +0.8% |
| 2014 | -- | $177,219 -0.8% |
| 2013 | $2,256 -4.2% | $178,722 -6.6% |
| 2012 | $2,355 -5.3% | $191,336 -5.4% |
| 2011 | $2,487 | $202,218 -11.2% |
| 2010 | -- | $227,750 -21% |
| 2009 | $3,779 -19.2% | $288,342 -15.6% |
| 2008 | $4,676 -24% | $341,540 -9.6% |
| 2006 | $6,149 | $377,750 +65.3% |
| 2005 | -- | $228,580 +3% |
| 2004 | $3,710 +10.7% | $221,922 +26.7% |
| 2003 | $3,352 +147.9% | $175,116 +83.6% |
| 2002 | $1,352 +3.5% | $95,400 +1.6% |
| 2001 | $1,307 +2.6% | $93,898 +3% |
| 2000 | $1,274 | $91,163 |
Find assessor info on the county website
BuyAbility℠ payment
Est. payment
$3,622/mo
Principal & interest
$2854
Property taxes
$768
Climate risks
Neighborhood: 34607
Nearby schools
GreatSchools rating
- 4/10Westside Elementary SchoolGrades: PK-5Distance: 3.5 mi
- 4/10Fox Chapel Middle SchoolGrades: 6-8Distance: 5.8 mi
- 3/10Weeki Wachee High SchoolGrades: 9-12Distance: 9.9 mi
