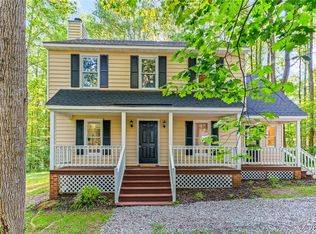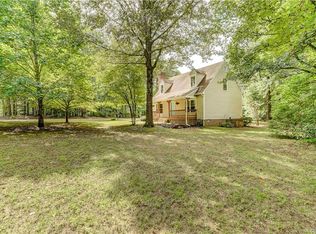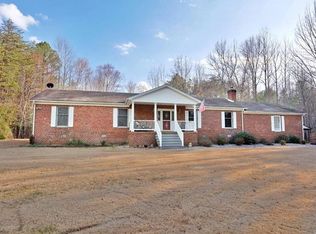Sold for $475,000 on 11/07/25
$475,000
4383 Three Bridge Rd, Powhatan, VA 23139
4beds
1,780sqft
Single Family Residence
Built in 1991
2 Acres Lot
$477,100 Zestimate®
$267/sqft
$2,296 Estimated rent
Home value
$477,100
Estimated sales range
Not available
$2,296/mo
Zestimate® history
Loading...
Owner options
Explore your selling options
What's special
BEAUTIFUL 4 BEDROOM 2 BATH RANCH HOME IN POWHATAN IS READY FOR NEW OWNERS! The front porch of this home leads you in to find the family room with brick wood burning fireplace and the custom kitchen (renovated 2018) with custom cabinets, oversized island with industrial SS top (perfect for baking). granite C/TOPS, SS APPL, two pantries and heated tile floors. Steps away from the kitchen is the dining room with built in buffet and heated tile floors - perfect for entertaining! The laundry room with sink and cabinets provides extra storage. Head down the hallway to find the primary bedroom with ATT bath (walk in tiled shower, single vanity with storage, toilet, linen closet), 3 more bedrooms with ample closet space and the full hall bath (tub/shower, toilet, single vanity with storage). The 20X10 deck with retractable awning is a great spot to have coffee and start your day! The detached garage provides space for 3 cars with an attached 16 X 20 workshop area with steps leading to a second level for extra storage. There is also a 16X12 storage shed and a 70X20 "barn" perfect for a RV, camper or large equipment. The paved circular driveway has an upgraded base to support an RV. HVAC 2023, water softener system, hot water 2018, high speed internet, plumbing upgraded to PEX 2023, NEW LVP 2023, bathrooms updated 2023. This home has too many features and updates to count! SCHEDULE YOUR TOUR TODAY!
Zillow last checked: 8 hours ago
Listing updated: November 25, 2025 at 01:19pm
Listed by:
Marc Austin Highfill 804-840-9824,
Exit First Realty
Bought with:
Tracey McClung, 0225064615
Village Concepts Realty Group
Source: CVRMLS,MLS#: 2526284 Originating MLS: Central Virginia Regional MLS
Originating MLS: Central Virginia Regional MLS
Facts & features
Interior
Bedrooms & bathrooms
- Bedrooms: 4
- Bathrooms: 2
- Full bathrooms: 2
Other
- Description: Tub & Shower
- Level: First
Heating
- Electric, Heat Pump
Cooling
- Heat Pump
Appliances
- Included: Dishwasher, Electric Cooking, Electric Water Heater, Microwave, Refrigerator, Stove
- Laundry: Washer Hookup, Dryer Hookup
Features
- Bedroom on Main Level, Separate/Formal Dining Room, Fireplace, Granite Counters, Kitchen Island, Bath in Primary Bedroom
- Flooring: Vinyl, Wood
- Doors: Storm Door(s)
- Basement: Crawl Space
- Attic: Floored,Pull Down Stairs
- Number of fireplaces: 2
- Fireplace features: Wood Burning
Interior area
- Total interior livable area: 1,780 sqft
- Finished area above ground: 1,780
- Finished area below ground: 0
Property
Parking
- Total spaces: 2
- Parking features: Circular Driveway, Driveway, Detached, Garage, Paved, Two Spaces, Storage
- Garage spaces: 2
- Has uncovered spaces: Yes
Features
- Levels: One
- Stories: 1
- Patio & porch: Deck, Porch
- Exterior features: Deck, Porch, Paved Driveway
- Pool features: None
- Fencing: None
Lot
- Size: 2 Acres
Details
- Parcel number: 01582
- Zoning description: R-2
Construction
Type & style
- Home type: SingleFamily
- Architectural style: Ranch
- Property subtype: Single Family Residence
Materials
- Drywall, Frame, Hardboard
- Roof: Composition
Condition
- Resale
- New construction: No
- Year built: 1991
Utilities & green energy
- Sewer: Septic Tank
- Water: Well
Community & neighborhood
Location
- Region: Powhatan
- Subdivision: Pine Wood Estates
Other
Other facts
- Ownership: Individuals
- Ownership type: Sole Proprietor
Price history
| Date | Event | Price |
|---|---|---|
| 11/7/2025 | Sold | $475,000+3.3%$267/sqft |
Source: | ||
| 10/11/2025 | Pending sale | $460,000$258/sqft |
Source: | ||
| 10/9/2025 | Listed for sale | $460,000$258/sqft |
Source: | ||
Public tax history
| Year | Property taxes | Tax assessment |
|---|---|---|
| 2023 | $2,521 +10.1% | $365,400 +22.9% |
| 2022 | $2,289 +14.7% | $297,300 +26.6% |
| 2021 | $1,996 | $234,800 |
Find assessor info on the county website
Neighborhood: 23139
Nearby schools
GreatSchools rating
- 6/10Pocahontas Elementary SchoolGrades: PK-5Distance: 3.1 mi
- 5/10Powhatan Jr. High SchoolGrades: 6-8Distance: 3.7 mi
- 6/10Powhatan High SchoolGrades: 9-12Distance: 9.8 mi
Schools provided by the listing agent
- Elementary: Pocahontas
- Middle: Powhatan
- High: Powhatan
Source: CVRMLS. This data may not be complete. We recommend contacting the local school district to confirm school assignments for this home.
Get a cash offer in 3 minutes
Find out how much your home could sell for in as little as 3 minutes with a no-obligation cash offer.
Estimated market value
$477,100
Get a cash offer in 3 minutes
Find out how much your home could sell for in as little as 3 minutes with a no-obligation cash offer.
Estimated market value
$477,100



