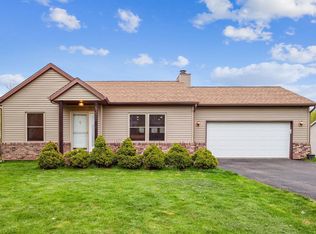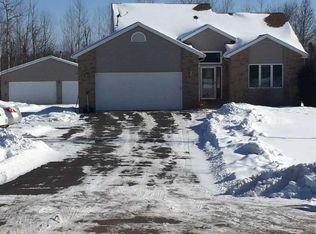Sold for $350,000
$350,000
4384 Ugstad Rd, Hermantown, MN 55811
3beds
1,552sqft
Single Family Residence
Built in 1994
1.01 Acres Lot
$362,500 Zestimate®
$226/sqft
$2,648 Estimated rent
Home value
$362,500
$315,000 - $413,000
$2,648/mo
Zestimate® history
Loading...
Owner options
Explore your selling options
What's special
A short walk to Hermantown schools! Access to hiking trail behind the schools is across the road. 3-level home with 3BR/3BA and walkout basement. Deck off the kitchen. 2-car attached garage and shed in the back. New gas boiler (2024). City water & sewer. Vaulted ceiling in the living room, dining room, and kitchen - open floor plan. Vinyl siding. Dishwasher and 3 new toilets in 2024. Electric: $46/mo average Water/sewer: $47/mo average Gas: MN Energy
Zillow last checked: 8 hours ago
Listing updated: August 29, 2025 at 06:04pm
Listed by:
Jamie Sathers-Day 218-390-6541,
JS Realty
Bought with:
Brenna Fahlin, MN 40363627
Messina & Associates Real Estate
Source: Lake Superior Area Realtors,MLS#: 6120105
Facts & features
Interior
Bedrooms & bathrooms
- Bedrooms: 3
- Bathrooms: 3
- Full bathrooms: 1
- 3/4 bathrooms: 1
- 1/2 bathrooms: 1
Bedroom
- Description: With sink area.
- Level: Basement
- Area: 110 Square Feet
- Dimensions: 10 x 11
Bedroom
- Level: Second
- Area: 121 Square Feet
- Dimensions: 11 x 11
Bedroom
- Description: With walk-in closet and 3/4 bath.
- Level: Second
- Area: 156 Square Feet
- Dimensions: 13 x 12
Bathroom
- Description: Lower level 1/2 bath with laundry.
- Level: Basement
Bathroom
- Description: Upper full bath.
- Level: Second
Family room
- Description: With electric fireplace.
- Level: Basement
- Area: 198 Square Feet
- Dimensions: 18 x 11
Kitchen
- Description: With deck.
- Level: Main
- Area: 180 Square Feet
- Dimensions: 15 x 12
Living room
- Description: Piano stays.
- Level: Main
- Area: 345 Square Feet
- Dimensions: 23 x 15
Heating
- Baseboard, Boiler, Fireplace(s), Natural Gas
Appliances
- Included: Water Heater-Gas, Dishwasher, Dryer, Microwave, Range, Refrigerator, Washer
Features
- Ceiling Fan(s), Eat In Kitchen
- Windows: Wood Frames
- Basement: Full,Egress Windows,Finished,Walkout,Bath,Bedrooms,Family/Rec Room,Washer Hook-Ups,Dryer Hook-Ups
- Number of fireplaces: 1
- Fireplace features: Electric
Interior area
- Total interior livable area: 1,552 sqft
- Finished area above ground: 1,024
- Finished area below ground: 528
Property
Parking
- Total spaces: 2
- Parking features: Asphalt, Attached
- Attached garage spaces: 2
Features
- Levels: Split Entry
- Patio & porch: Deck
- Exterior features: Rain Gutters
- Has view: Yes
- View description: Typical
Lot
- Size: 1.01 Acres
- Dimensions: 100 x 440
- Features: Many Trees, High
- Residential vegetation: Heavily Wooded
Details
- Additional structures: Storage Shed
- Parcel number: 395008300030
Construction
Type & style
- Home type: SingleFamily
- Property subtype: Single Family Residence
Materials
- Vinyl, Frame/Wood
- Foundation: Concrete Perimeter
- Roof: Asphalt Shingle
Condition
- Previously Owned
- Year built: 1994
Utilities & green energy
- Electric: Minnesota Power
- Sewer: Public Sewer
- Water: Public
Community & neighborhood
Location
- Region: Hermantown
Other
Other facts
- Listing terms: Cash,Conventional,FHA,VA Loan
- Road surface type: Paved
Price history
| Date | Event | Price |
|---|---|---|
| 8/29/2025 | Sold | $350,000-5.4%$226/sqft |
Source: | ||
| 7/29/2025 | Pending sale | $369,900$238/sqft |
Source: | ||
| 7/22/2025 | Contingent | $369,900$238/sqft |
Source: | ||
| 6/16/2025 | Listed for sale | $369,900$238/sqft |
Source: | ||
Public tax history
| Year | Property taxes | Tax assessment |
|---|---|---|
| 2024 | $4,322 +4.9% | $353,400 +10% |
| 2023 | $4,122 +2.8% | $321,200 +9.8% |
| 2022 | $4,008 -5.2% | $292,400 +10.5% |
Find assessor info on the county website
Neighborhood: 55811
Nearby schools
GreatSchools rating
- 7/10Hermantown Middle SchoolGrades: 5-8Distance: 0.3 mi
- 10/10Hermantown Senior High SchoolGrades: 9-12Distance: 0.3 mi
- 7/10Hermantown Elementary SchoolGrades: K-4Distance: 0.5 mi

Get pre-qualified for a loan
At Zillow Home Loans, we can pre-qualify you in as little as 5 minutes with no impact to your credit score.An equal housing lender. NMLS #10287.

