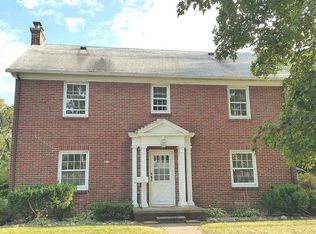So much space and so many possibilities for this 3700+ sq ft of finished living space colonial in the heart of Holt. Attached to the house is a 2nd floor apartment with separate entrances from the garage or access inside the main house. The quaint apartment has its own separate kitchen, washer/dryer, bathroom, and 2 bedrooms. This private space could be used for family or as a rental. The main house has 5 bedrooms and 3.5 bathrooms...plenty of space for the growing family. On the first flooris room for a separate home office. The first floor also has a modern white kitchen that is open to a cozy great room with gas fireplace. Tons of storage in the basement, as well as a rec room/game room. The 2 car attached garage has space for a workshop in the back of it. Schedule your showing as soon as you can because this opportunity might not come up again for a long time!
This property is off market, which means it's not currently listed for sale or rent on Zillow. This may be different from what's available on other websites or public sources.
