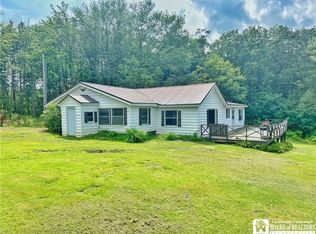Closed
$44,500
4385 Kortwright Rd, Jamestown, NY 14701
4beds
1,848sqft
Single Family Residence
Built in 1977
2.8 Acres Lot
$-- Zestimate®
$24/sqft
$2,043 Estimated rent
Home value
Not available
Estimated sales range
Not available
$2,043/mo
Zestimate® history
Loading...
Owner options
Explore your selling options
What's special
Country Ranch Needs FULL RENOVATION. This home sits on 2.8 partially wooded acres. The long circular driveway introduces you to a sprawling ranch home with potential for 4 bedrooms, a large family room, expansive deck leading to an above ground pool, country kitchen, formal dining, hot tub room. There is a full finished basement that was previously flooded. The home has newer windows. The detached 4 car garage has plenty of space for storage and parking. Off to the side of the garage is a fenced in area for pets. There is a propane tank for heat, and a well and septic. No utilities will be turned on. Please bring a flashlight. It is unknown where the breaker box, water heater, well pump. May be located in basement area, unable to access due to recent flooding. The roof on the home and garage have been compromised due to water damage. The home is currently condemned and will need a plan of renovation or demolition submitted to the Town of Busti upon purchase. ALL BUYERS SHALL SIGN A HOLD HARMLESS FORM (SELLERS ADDENDUM) PRIOR TO ANY SHOWING. NO ENTRY UPON THE PREMISES WITHOUT THE APPROVAL OF THE LISTING AGENT. BUYERS MUST BE ACCOMPANIED BY AN AGENT AT ALL SHOWINGS. THE HOME IS BEING SOLD IN AS IS CONDITION. NO REPAIRS WILL BE MADE. ALL OFFERS TO BE MADE BY THE SELLING AGENT ONLY VIA PropOffers.com.
Close to stateline speedway, Chautauqua Lake, Snowmobile trails, hunting lands, and all the amenities the Town of Busti, Chautauqua County has to offer.
Zillow last checked: 8 hours ago
Listing updated: March 27, 2025 at 04:38pm
Listed by:
Rae Ellen Kyler rae@c21turnerbrokers.com,
Century 21 Turner Brokers
Bought with:
Rae Ellen Kyler, 10401343841
Century 21 Turner Brokers
Source: NYSAMLSs,MLS#: R1577557 Originating MLS: Chautauqua-Cattaraugus
Originating MLS: Chautauqua-Cattaraugus
Facts & features
Interior
Bedrooms & bathrooms
- Bedrooms: 4
- Bathrooms: 2
- Full bathrooms: 1
- 1/2 bathrooms: 1
- Main level bathrooms: 2
- Main level bedrooms: 4
Heating
- Propane, Baseboard, Electric, Forced Air, Wall Furnace
Appliances
- Included: Dishwasher, Electric Oven, Electric Range, Microwave, Propane Water Heater, Refrigerator
- Laundry: Main Level
Features
- Bathroom Rough-In, Cathedral Ceiling(s), Separate/Formal Dining Room, Entrance Foyer, Separate/Formal Living Room, Country Kitchen, Living/Dining Room, Storage, Solid Surface Counters, Bedroom on Main Level, Convertible Bedroom, In-Law Floorplan, Bath in Primary Bedroom, Workshop
- Flooring: Carpet, Ceramic Tile, Tile, Varies
- Windows: Thermal Windows
- Basement: Full,Finished
- Has fireplace: No
Interior area
- Total structure area: 1,848
- Total interior livable area: 1,848 sqft
Property
Parking
- Total spaces: 4
- Parking features: Detached, Garage, Heated Garage, Storage
- Garage spaces: 4
Features
- Levels: One
- Stories: 1
- Patio & porch: Deck, Enclosed, Open, Porch
- Exterior features: Blacktop Driveway, Deck, Fence, Gravel Driveway, Hot Tub/Spa, Pool
- Pool features: Above Ground
- Has spa: Yes
- Fencing: Partial
Lot
- Size: 2.80 Acres
- Dimensions: 210 x 549
- Features: Rectangular, Rectangular Lot, Residential Lot, Secluded, Wooded
Details
- Additional structures: Other
- Parcel number: 0622894530000001031000
- Special conditions: Real Estate Owned
- Other equipment: Satellite Dish
Construction
Type & style
- Home type: SingleFamily
- Architectural style: Ranch
- Property subtype: Single Family Residence
Materials
- Frame, Vinyl Siding
- Foundation: Block, Poured
- Roof: Asphalt
Condition
- Resale,Fixer
- Year built: 1977
Utilities & green energy
- Sewer: Septic Tank
- Water: Well
- Utilities for property: Cable Available, High Speed Internet Available
Community & neighborhood
Location
- Region: Jamestown
Other
Other facts
- Listing terms: Cash,Rehab Financing
Price history
| Date | Event | Price |
|---|---|---|
| 3/27/2025 | Sold | $44,500-24.6%$24/sqft |
Source: | ||
| 6/28/1996 | Sold | $59,000$32/sqft |
Source: Public Record Report a problem | ||
Public tax history
| Year | Property taxes | Tax assessment |
|---|---|---|
| 2024 | -- | $118,000 |
| 2023 | -- | $118,000 |
| 2022 | -- | $118,000 |
Find assessor info on the county website
Neighborhood: 14701
Nearby schools
GreatSchools rating
- 4/10Southwestern Elementary SchoolGrades: PK-5Distance: 6.7 mi
- 7/10Southwestern Middle SchoolGrades: 6-8Distance: 6.5 mi
- 8/10Southwestern Senior High SchoolGrades: 9-12Distance: 6.5 mi
Schools provided by the listing agent
- District: Southwestern
Source: NYSAMLSs. This data may not be complete. We recommend contacting the local school district to confirm school assignments for this home.
